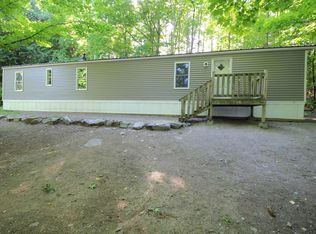Closed
$59,000
69 Round Stone Road, Mount Vernon, ME 04352
3beds
896sqft
Mobile Home
Built in 1996
-- sqft lot
$62,600 Zestimate®
$66/sqft
$1,746 Estimated rent
Home value
$62,600
Estimated sales range
Not available
$1,746/mo
Zestimate® history
Loading...
Owner options
Explore your selling options
What's special
Come get settled in before the thick of winter! This completely remodeled home is situated within the quiet Round Stone Mobile Home Park. Not too far from amenities and many of the beautiful lakes and ponds Mount Vernon and Belgrade have to offer. One floor living, an open concept design, and move-in ready! Living room, eat-in kitchen with beautiful island & black stainless-steel appliances, two bedrooms, a full bathroom with stunning fixtures, private laundry room, and a primary bedroom with walk-in closet and full bathroom and walk-in shower and additional closet space. Private and large back yard to enjoy. Come check it out and make it your very own!
Zillow last checked: 8 hours ago
Listing updated: February 04, 2025 at 12:38pm
Listed by:
The Dot Fernald Team, Inc.
Bought with:
The Dot Fernald Team, Inc.
Source: Maine Listings,MLS#: 1610389
Facts & features
Interior
Bedrooms & bathrooms
- Bedrooms: 3
- Bathrooms: 2
- Full bathrooms: 2
Primary bedroom
- Features: Full Bath, Walk-In Closet(s)
- Level: First
- Area: 181.44 Square Feet
- Dimensions: 14.4 x 12.6
Bedroom 1
- Features: Closet
- Level: First
- Area: 51.19 Square Feet
- Dimensions: 7.11 x 7.2
Bedroom 2
- Features: Closet
- Level: First
- Area: 56.16 Square Feet
- Dimensions: 7.8 x 7.2
Kitchen
- Features: Eat-in Kitchen, Kitchen Island
- Level: First
- Area: 170.1 Square Feet
- Dimensions: 13.5 x 12.6
Laundry
- Level: First
- Area: 47.52 Square Feet
- Dimensions: 8.8 x 5.4
Living room
- Features: Formal
- Level: First
- Area: 152.59 Square Feet
- Dimensions: 12.11 x 12.6
Heating
- Forced Air
Cooling
- None
Appliances
- Included: Microwave, Electric Range, Refrigerator
Features
- 1st Floor Primary Bedroom w/Bath, Bathtub, One-Floor Living, Shower, Walk-In Closet(s)
- Flooring: Carpet, Vinyl
- Basement: None
- Has fireplace: No
Interior area
- Total structure area: 896
- Total interior livable area: 896 sqft
- Finished area above ground: 896
- Finished area below ground: 0
Property
Parking
- Parking features: Gravel, 1 - 4 Spaces, On Site, Off Street
Lot
- Features: Mobile Home Park, Level, Open Lot, Wooded
Details
- Additional structures: Shed(s)
- Parcel number: MTVRMR12L9913ON
- On leased land: Yes
- Zoning: Res
Construction
Type & style
- Home type: MobileManufactured
- Architectural style: Other
- Property subtype: Mobile Home
Materials
- Mobile, Vinyl Siding
- Foundation: Gravel/Pad
- Roof: Pitched,Shingle
Condition
- Year built: 1996
Utilities & green energy
- Electric: Circuit Breakers
- Sewer: Private Sewer
- Water: Private, Well
- Utilities for property: Utilities On
Community & neighborhood
Location
- Region: Mount Vernon
HOA & financial
HOA
- Has HOA: Yes
- HOA fee: $425 monthly
Other
Other facts
- Body type: Single Wide
Price history
| Date | Event | Price |
|---|---|---|
| 2/3/2025 | Sold | $59,000-9.2%$66/sqft |
Source: | ||
| 12/21/2024 | Pending sale | $65,000$73/sqft |
Source: | ||
| 11/29/2024 | Listed for sale | $65,000$73/sqft |
Source: | ||
Public tax history
| Year | Property taxes | Tax assessment |
|---|---|---|
| 2024 | $177 | $10,700 |
| 2023 | $177 | $10,700 |
| 2022 | $177 | $10,700 |
Find assessor info on the county website
Neighborhood: 04352
Nearby schools
GreatSchools rating
- 5/10Readfield Elementary SchoolGrades: PK-5Distance: 3 mi
- 6/10Maranacook Community Middle SchoolGrades: 6-8Distance: 2 mi
- 7/10Maranacook Community High SchoolGrades: 9-12Distance: 2 mi
