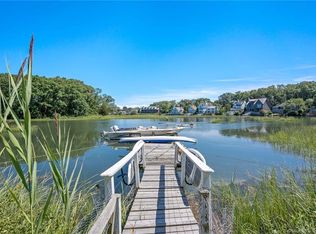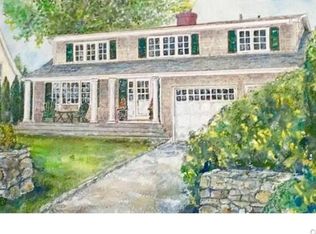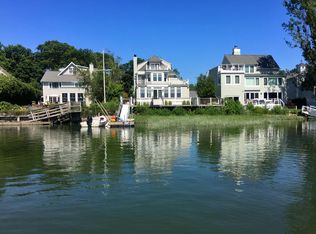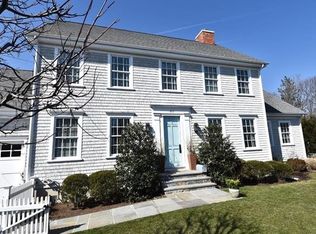Sold for $3,150,000 on 09/28/23
$3,150,000
69 Roton Avenue, Norwalk, CT 06853
5beds
3,548sqft
Single Family Residence
Built in 1955
7,405.2 Square Feet Lot
$4,190,300 Zestimate®
$888/sqft
$8,419 Estimated rent
Maximize your home sale
Get more eyes on your listing so you can sell faster and for more.
Home value
$4,190,300
$3.65M - $4.86M
$8,419/mo
Zestimate® history
Loading...
Owner options
Explore your selling options
What's special
Direct waterfront home in Rowayton with all season dock! Nature lovers will enjoy panoramic water views of Farm Creek Preserve from every room and access to Long Island Sound under the Bell Island bridge by kayak or rib. A sense of calm surrounds as you enter the home with open and inviting floor plan. The living room / dining room with fireplace opens to the expansive deck with access to yard and gas fire. Spacious gourmet kitchen and office/bedroom and full bath complete first floor. It is a few steps up to oversized family room with beamed ceiling, built-ins and cupola detail. The sun-drenched 2nd floor primary suite is enhanced with vaulted ceiling, multiple closets, sliders and full deck. There are 3 additional bedrooms all with water views. Freshly painted, refinished hardwood floors, new deck trim, painted garage and new landscaping. Attention given to every detail in FEMA compliant lift, includes built in generator, high efficiency mechanicals and extra insulation. Come fall in love with Rowayton! Walk to beach, village, tennis, pickleball, restaurants, shops, dog park, school, library, Farmers Market, Five Mile River and so much more. 60 minutes to NYC on Metro north.
Zillow last checked: 8 hours ago
Listing updated: September 28, 2023 at 06:53pm
Listed by:
Tammy Langalis 203-644-2393,
William Raveis Real Estate 203-854-5116
Bought with:
Hannah Burge, RES.0760969
Houlihan Lawrence
Kate Balanoff
Houlihan Lawrence
Source: Smart MLS,MLS#: 170571055
Facts & features
Interior
Bedrooms & bathrooms
- Bedrooms: 5
- Bathrooms: 4
- Full bathrooms: 4
Primary bedroom
- Features: High Ceilings, Balcony/Deck, Full Bath, Hardwood Floor, Walk-In Closet(s)
- Level: Upper
- Area: 312 Square Feet
- Dimensions: 12 x 26
Bedroom
- Features: Hardwood Floor
- Level: Upper
- Area: 99 Square Feet
- Dimensions: 9 x 11
Bedroom
- Features: Hardwood Floor
- Level: Upper
- Area: 156 Square Feet
- Dimensions: 12 x 13
Bedroom
- Features: Hardwood Floor
- Level: Upper
- Area: 110 Square Feet
- Dimensions: 10 x 11
Dining room
- Features: Combination Liv/Din Rm, Hardwood Floor, Sliders
- Level: Main
- Area: 252 Square Feet
- Dimensions: 12 x 21
Family room
- Features: Bookcases, Ceiling Fan(s), Hardwood Floor
- Level: Upper
- Area: 360 Square Feet
- Dimensions: 18 x 20
Kitchen
- Features: Breakfast Bar, Remodeled
- Level: Main
- Area: 336 Square Feet
- Dimensions: 16 x 21
Living room
- Features: Combination Liv/Din Rm, Fireplace, Hardwood Floor, Sliders
- Level: Main
- Area: 378 Square Feet
- Dimensions: 18 x 21
Office
- Features: Hardwood Floor
- Level: Main
- Area: 144 Square Feet
- Dimensions: 12 x 12
Heating
- Forced Air, Zoned, Propane
Cooling
- Central Air, Zoned
Appliances
- Included: Gas Cooktop, Oven, Range Hood, Refrigerator, Dishwasher, Disposal, Washer, Dryer, Wine Cooler, Water Heater, Tankless Water Heater
- Laundry: Upper Level, Mud Room
Features
- Sound System, Wired for Data, Open Floorplan, Entrance Foyer
- Windows: Thermopane Windows
- Basement: None
- Attic: Walk-up,Finished,Heated
- Number of fireplaces: 1
Interior area
- Total structure area: 3,548
- Total interior livable area: 3,548 sqft
- Finished area above ground: 3,548
Property
Parking
- Total spaces: 2
- Parking features: Attached, Garage Door Opener, Private, Driveway
- Attached garage spaces: 2
- Has uncovered spaces: Yes
Features
- Patio & porch: Deck
- Exterior features: Balcony, Rain Gutters, Stone Wall, Underground Sprinkler
- Has view: Yes
- View description: Water
- Has water view: Yes
- Water view: Water
- Waterfront features: Waterfront, Dock or Mooring, Beach Access
Lot
- Size: 7,405 sqft
- Features: In Flood Zone
Details
- Additional structures: Shed(s)
- Parcel number: 254989
- Zoning: B
- Other equipment: Generator
Construction
Type & style
- Home type: SingleFamily
- Architectural style: Colonial
- Property subtype: Single Family Residence
Materials
- Clapboard
- Foundation: Concrete Perimeter
- Roof: Asphalt
Condition
- New construction: No
- Year built: 1955
Utilities & green energy
- Sewer: Public Sewer
- Water: Public
Green energy
- Energy efficient items: Insulation, Ridge Vents, Windows
Community & neighborhood
Security
- Security features: Security System
Community
- Community features: Health Club, Library, Medical Facilities, Paddle Tennis, Playground, Tennis Court(s)
Location
- Region: Norwalk
- Subdivision: Rowayton
Price history
| Date | Event | Price |
|---|---|---|
| 9/28/2023 | Sold | $3,150,000$888/sqft |
Source: | ||
| 7/28/2023 | Listed for sale | $3,150,000$888/sqft |
Source: | ||
| 7/26/2023 | Pending sale | $3,150,000$888/sqft |
Source: | ||
| 7/20/2023 | Contingent | $3,150,000$888/sqft |
Source: | ||
| 7/11/2023 | Price change | $3,150,000-4.4%$888/sqft |
Source: | ||
Public tax history
| Year | Property taxes | Tax assessment |
|---|---|---|
| 2025 | $45,710 +1.5% | $2,041,360 |
| 2024 | $45,016 +13% | $2,041,360 +22.6% |
| 2023 | $39,836 +4.3% | $1,665,050 0% |
Find assessor info on the county website
Neighborhood: 06853
Nearby schools
GreatSchools rating
- 8/10Rowayton SchoolGrades: K-5Distance: 0.4 mi
- 4/10Roton Middle SchoolGrades: 6-8Distance: 1.1 mi
- 3/10Brien Mcmahon High SchoolGrades: 9-12Distance: 1.7 mi
Schools provided by the listing agent
- Elementary: Rowayton
- Middle: Roton
- High: Brien McMahon
Source: Smart MLS. This data may not be complete. We recommend contacting the local school district to confirm school assignments for this home.
Sell for more on Zillow
Get a free Zillow Showcase℠ listing and you could sell for .
$4,190,300
2% more+ $83,806
With Zillow Showcase(estimated)
$4,274,106


