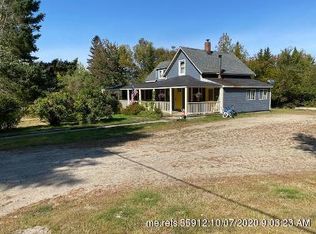Closed
$205,000
69 Roque Bluffs Road, Jonesboro, ME 04648
2beds
1,373sqft
Single Family Residence
Built in 1920
6.02 Acres Lot
$213,100 Zestimate®
$149/sqft
$1,549 Estimated rent
Home value
$213,100
Estimated sales range
Not available
$1,549/mo
Zestimate® history
Loading...
Owner options
Explore your selling options
What's special
Enjoy a beautiful country setting, peace, and privacy! Two-level cape with full length sunroom, deck, and front enclosed porch reminiscent of the early 1920s. Beautiful built-in book cases and sideboard. Fully enclosed sunroom & front porch, 2 bedrooms, 1.5 baths, deck, multiple sources of heat, wired for fiber optic cable.
(UNUSED) Attached Multi-use Space: 2,976 sq. ft. VERY SUITABLE FOR YOUR HOBBY INTERESTS.
Detached Barn/Garage: 1,517 sq. ft., multiple deep bays, full electric, wired for fiber optic cable, workshop, half bath, upper level storage, heated. Well suited for hobbyists, outdoorsmen, and storage (RV, ATV, Boat, Canoe, Kayak).
The affordable and quiet 6 acre (surveyed) country setting is near all amenities.
Zillow last checked: 8 hours ago
Listing updated: April 09, 2025 at 09:49am
Listed by:
Better Homes & Gardens Real Estate/The Masiello Group
Bought with:
RE/MAX Collaborative
Source: Maine Listings,MLS#: 1598246
Facts & features
Interior
Bedrooms & bathrooms
- Bedrooms: 2
- Bathrooms: 2
- Full bathrooms: 1
- 1/2 bathrooms: 1
Primary bedroom
- Features: Closet
- Level: Second
- Area: 185.25 Square Feet
- Dimensions: 19.5 x 9.5
Bedroom 2
- Features: Closet
- Level: Second
- Area: 126.5 Square Feet
- Dimensions: 11.5 x 11
Dining room
- Features: Heat Stove, Informal
- Level: First
- Area: 143 Square Feet
- Dimensions: 13 x 11
Family room
- Level: First
- Area: 192 Square Feet
- Dimensions: 16 x 12
Kitchen
- Level: First
- Area: 110 Square Feet
- Dimensions: 10 x 11
Living room
- Features: Heat Stove
- Level: First
- Area: 219.38 Square Feet
- Dimensions: 19.5 x 11.25
Other
- Level: First
- Area: 76 Square Feet
- Dimensions: 16 x 4.75
Sunroom
- Level: First
- Area: 172 Square Feet
- Dimensions: 8 x 21.5
Heating
- Forced Air, Zoned, Space Heater
Cooling
- None
Appliances
- Included: Dryer, Electric Range, Refrigerator, Washer
Features
- Bathtub, Shower, Storage
- Flooring: Other, Vinyl, Wood
- Basement: Interior Entry,Daylight,Full,Unfinished
- Has fireplace: No
Interior area
- Total structure area: 1,373
- Total interior livable area: 1,373 sqft
- Finished area above ground: 1,373
- Finished area below ground: 0
Property
Parking
- Total spaces: 3
- Parking features: Gravel, 11 - 20 Spaces, On Site, Detached, Storage
- Garage spaces: 3
Features
- Levels: Multi/Split
- Patio & porch: Deck
- Has view: Yes
- View description: Scenic
Lot
- Size: 6.02 Acres
- Features: Near Town, Neighborhood, Rural, Rolling Slope, Landscaped, Wooded
Details
- Additional structures: Outbuilding, Barn(s)
- Parcel number: JNBRM005L029001
- Zoning: res or commercial
- Other equipment: DSL, Internet Access Available, Other
Construction
Type & style
- Home type: SingleFamily
- Architectural style: Cape Cod,Other
- Property subtype: Single Family Residence
Materials
- Wood Frame, Aluminum Siding
- Foundation: Block, Stone
- Roof: Composition,Metal,Shingle
Condition
- Year built: 1920
Utilities & green energy
- Electric: Circuit Breakers, Generator Hookup
- Sewer: Private Sewer
- Water: Private, Well
- Utilities for property: Utilities On
Community & neighborhood
Location
- Region: Jonesboro
Other
Other facts
- Road surface type: Paved
Price history
| Date | Event | Price |
|---|---|---|
| 10/18/2024 | Sold | $205,000-17.7%$149/sqft |
Source: | ||
| 10/18/2024 | Pending sale | $249,000$181/sqft |
Source: | ||
| 8/29/2024 | Contingent | $249,000$181/sqft |
Source: | ||
| 7/25/2024 | Listed for sale | $249,000+255.7%$181/sqft |
Source: | ||
| 9/27/2013 | Sold | $70,000$51/sqft |
Source: | ||
Public tax history
| Year | Property taxes | Tax assessment |
|---|---|---|
| 2024 | $1,731 | $104,900 |
| 2023 | $1,731 | $104,900 |
| 2022 | $1,731 | $104,900 |
Find assessor info on the county website
Neighborhood: 04648
Nearby schools
GreatSchools rating
- NAJonesboro Elementary SchoolGrades: PK-8Distance: 1.9 mi

Get pre-qualified for a loan
At Zillow Home Loans, we can pre-qualify you in as little as 5 minutes with no impact to your credit score.An equal housing lender. NMLS #10287.
