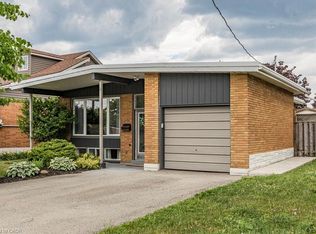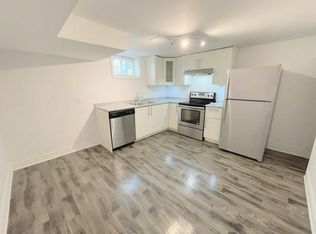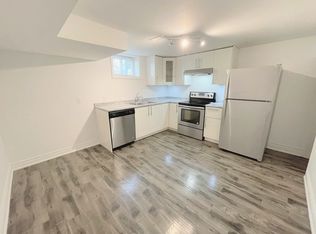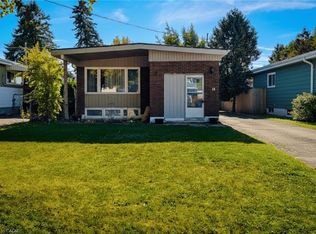Sold for $678,000 on 06/26/25
C$678,000
69 Ronaldshay Ave, Hamilton, ON L9A 3B2
4beds
955sqft
Single Family Residence, Residential
Built in 1961
5,695.5 Square Feet Lot
$-- Zestimate®
C$710/sqft
$-- Estimated rent
Home value
Not available
Estimated sales range
Not available
Not available
Loading...
Owner options
Explore your selling options
What's special
IN-LAW POTENTIAL!! Great central mountain location! Turn key! Move in ready! Approx 1800 sqft of living space including the basement. This well maintained bungalow is a great home that fits many buyers needs, first time buyers, downsizing in need of a bungalow or a family home across from Ridgemount School. The home offers a bright & spacious kitchen with tons of cupboard space, S/S appliances & butcher block counters. Large bright & sunny living room with updated flooring in the living room & 3 bedrooms. Access to the yard through the primary bedroom so you can enjoy your morning coffee on the east-facing deck. Completing this floor is a nicely updated 4pc bathroom. With 2 entrance doors in the foyer this home is the perfect layout to create an in-law set up, just add a kitchen in the basement & close in the stairwell & you’re done! There is a sunny rec room with a large above-grade window, a nice sized bedroom & 3 piece bathroom plus storage. Neutral paint throughout & tastefully decorated. Enjoy your backyard oasis complete with pool, deck & a treehouse for the kids in this large lot (50’ x 113.91’). Walking distance to parks, shopping, transit, restaurants & a 1 minute walk to Dave Andrechuk Arena. Just a short drive to Mohawk College & St Joe’s West 5th. You will quickly find how convenient this location is. Located just off Upper James so quick access to the LINC & Red Hill Valley. Parking for 3 cars in the driveway with carport & street parking available. Shows 10+++. Furnace approx 15 years old, A/C approx 3 years old, shingles approx 15 years old.
Zillow last checked: 8 hours ago
Listing updated: August 21, 2025 at 11:10am
Listed by:
Diane Price, Salesperson,
Keller Williams Complete Realty,
Krisztina Price, Salesperson,
Keller Williams Complete Realty
Source: ITSO,MLS®#: 40707327Originating MLS®#: Cornerstone Association of REALTORS®
Facts & features
Interior
Bedrooms & bathrooms
- Bedrooms: 4
- Bathrooms: 2
- Full bathrooms: 2
- Main level bathrooms: 1
- Main level bedrooms: 3
Other
- Level: Main
- Area: 140.28
- Dimensions: 10ft. 2in. x 14ft. 0in.
Bedroom
- Level: Main
- Area: 90.27
- Dimensions: 10ft. 3in. x 9ft. 0in.
Bedroom
- Level: Main
- Area: 90
- Dimensions: 10ft. 0in. x 9ft. 0in.
Bedroom
- Level: Basement
- Area: 111.1
- Dimensions: 11ft. 0in. x 10ft. 10in.
Bathroom
- Features: 4-Piece
- Level: Main
- Area: 41.39
- Dimensions: 4ft. 11in. x 10ft. 7in.
Bathroom
- Features: 3-Piece
- Level: Basement
- Area: 49.04
- Dimensions: 6ft. 10in. x 8ft. 4in.
Dining room
- Level: Main
- Area: 56.53
- Dimensions: 8ft. 3in. x 7ft. 4in.
Kitchen
- Level: Main
- Area: 92.43
- Dimensions: 13ft. 11in. x 7ft. 5in.
Living room
- Level: Main
- Area: 248.67
- Dimensions: 13ft. 4in. x 19ft. 7in.
Recreation room
- Level: Basement
- Area: 232.21
- Dimensions: 21ft. 11in. x 11ft. 0in.
Storage
- Level: Basement
- Area: 188.38
- Dimensions: 17ft. 11in. x 11ft. 1in.
Heating
- Forced Air, Natural Gas
Cooling
- Central Air
Appliances
- Included: Water Heater, Dishwasher, Dryer, Range Hood, Refrigerator, Stove, Washer
- Laundry: In-Suite, Lower Level
Features
- In-law Capability, Other
- Windows: Window Coverings
- Basement: Full,Finished
- Has fireplace: No
Interior area
- Total structure area: 955
- Total interior livable area: 955 sqft
- Finished area above ground: 955
Property
Parking
- Total spaces: 3
- Parking features: Attached Garage, Asphalt, Carport, Private Drive Single Wide
- Attached garage spaces: 1
- Uncovered spaces: 2
Features
- Has private pool: Yes
- Pool features: Above Ground
- Frontage type: East
- Frontage length: 50.00
Lot
- Size: 5,695 sqft
- Dimensions: 50 x 113.91
- Features: Urban, Rectangular, Highway Access, Library, Park, Place of Worship, Public Transit, Rec./Community Centre, Schools, Shopping Nearby
- Topography: Flat
Details
- Parcel number: 169690173
- Zoning: C
- Other equipment: Pool Equipment
Construction
Type & style
- Home type: SingleFamily
- Architectural style: Bungalow
- Property subtype: Single Family Residence, Residential
Materials
- Aluminum Siding, Brick
- Foundation: Concrete Block
- Roof: Asphalt Shing
Condition
- 51-99 Years
- New construction: No
- Year built: 1961
Utilities & green energy
- Sewer: Sewer (Municipal)
- Water: Municipal
Community & neighborhood
Location
- Region: Hamilton
Price history
| Date | Event | Price |
|---|---|---|
| 6/26/2025 | Sold | C$678,000-6.5%C$710/sqft |
Source: ITSO #40707327 | ||
| 11/18/2024 | Listed for sale | C$724,800-3.3%C$759/sqft |
Source: | ||
| 3/4/2023 | Listing removed | -- |
Source: | ||
| 10/29/2022 | Price change | C$749,800-6.3%C$785/sqft |
Source: | ||
| 10/13/2022 | Price change | C$799,800-5.9%C$837/sqft |
Source: | ||
Public tax history
Tax history is unavailable.
Neighborhood: Greeningdon
Nearby schools
GreatSchools rating
No schools nearby
We couldn't find any schools near this home.
Schools provided by the listing agent
- Elementary: Ridgemount, St. Michael
- High: Sir Allan Macnab, St. Thomas More
Source: ITSO. This data may not be complete. We recommend contacting the local school district to confirm school assignments for this home.



