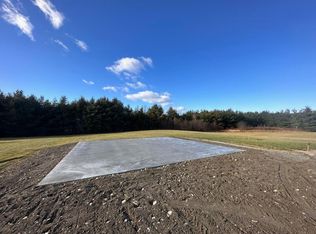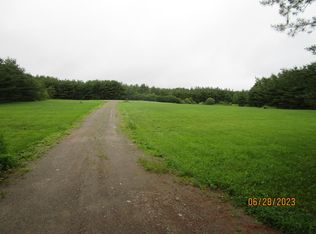Closed
$289,000
69 Rome Road, Mercer, ME 04957
2beds
1,050sqft
Single Family Residence
Built in 2021
7.47 Acres Lot
$307,000 Zestimate®
$275/sqft
$2,003 Estimated rent
Home value
$307,000
$286,000 - $328,000
$2,003/mo
Zestimate® history
Loading...
Owner options
Explore your selling options
What's special
This newly built custom home in Mercer has everything you need! Tucked off a dirt road and sitting on 7+/- acres, this parcel offers a massive lawn, a sprawling field, and a small wooded area. The first level offers a 2 bay heated and finished garage. Head upstairs to the main living floor that boosts timber beams and contrasted by pine walls and durable laminate floors. The kitchen, dinning area, and livingroom all complement the open floor plan and vaulted ceilings as they direct you towards the sliding doors which lead to the second-level-deck. From there, sip a morning coffee or enjoy a late afternoon glass of wine as you enjoy the views of your newly purchased property. Back inside, you will find two storage closets for added space, a full bathroom with washer and dryer, and a small bedroom. Head up the spiral staircase to the highest point and enjoy a private yet open bedroom loft. Each morning you will awake to a lovely view through the large windows facing the back of the property. This property is extremely easy to maintain with vinyl siding, metal roof, composite decking, direct vent heaters, and no basement.
Zillow last checked: 8 hours ago
Listing updated: January 15, 2025 at 07:12pm
Listed by:
Your Home Sold Guaranteed Realty
Bought with:
NextHome Experience
Source: Maine Listings,MLS#: 1576029
Facts & features
Interior
Bedrooms & bathrooms
- Bedrooms: 2
- Bathrooms: 1
- Full bathrooms: 1
Bedroom 1
- Level: Second
Bedroom 2
- Level: Third
Dining room
- Level: Second
Kitchen
- Level: Second
Living room
- Level: Second
Heating
- Direct Vent Heater
Cooling
- None
Appliances
- Included: Dryer, Microwave, Electric Range, Refrigerator, Washer, ENERGY STAR Qualified Appliances
Features
- Bathtub, Shower, Storage
- Flooring: Laminate
- Windows: Double Pane Windows
- Has fireplace: No
Interior area
- Total structure area: 1,050
- Total interior livable area: 1,050 sqft
- Finished area above ground: 1,050
- Finished area below ground: 0
Property
Parking
- Total spaces: 2
- Parking features: Gravel, 5 - 10 Spaces, On Site, Off Street, Heated Garage, Underground, Basement
- Garage spaces: 2
Features
- Patio & porch: Deck
- Has view: Yes
- View description: Fields, Trees/Woods
Lot
- Size: 7.47 Acres
- Features: Rural, Level, Open Lot, Pasture, Wooded
Details
- Zoning: RUR
- Other equipment: Cable, Internet Access Available
Construction
Type & style
- Home type: SingleFamily
- Architectural style: Other
- Property subtype: Single Family Residence
Materials
- Other, Wood Frame, Vinyl Siding
- Foundation: Slab
- Roof: Metal
Condition
- Year built: 2021
Utilities & green energy
- Electric: Circuit Breakers
- Sewer: Private Sewer
- Water: Private, Well
- Utilities for property: Utilities On
Green energy
- Energy efficient items: Ceiling Fans, Water Heater, LED Light Fixtures
Community & neighborhood
Location
- Region: Norridgewock
Other
Other facts
- Road surface type: Gravel, Dirt
Price history
| Date | Event | Price |
|---|---|---|
| 12/29/2023 | Sold | $289,000$275/sqft |
Source: | ||
| 11/30/2023 | Contingent | $289,000$275/sqft |
Source: | ||
| 11/14/2023 | Price change | $289,000-1.7%$275/sqft |
Source: | ||
| 11/11/2023 | Listed for sale | $294,000$280/sqft |
Source: | ||
| 11/7/2023 | Pending sale | $294,000$280/sqft |
Source: | ||
Public tax history
Tax history is unavailable.
Neighborhood: 04957
Nearby schools
GreatSchools rating
- 4/10Mill Stream Elementary SchoolGrades: PK-6Distance: 7.5 mi
- 5/10Skowhegan Area Middle SchoolGrades: 6-8Distance: 11.6 mi
- 5/10Skowhegan Area High SchoolGrades: 9-12Distance: 11.7 mi
Get pre-qualified for a loan
At Zillow Home Loans, we can pre-qualify you in as little as 5 minutes with no impact to your credit score.An equal housing lender. NMLS #10287.

