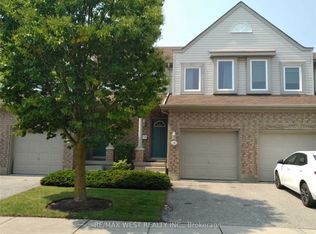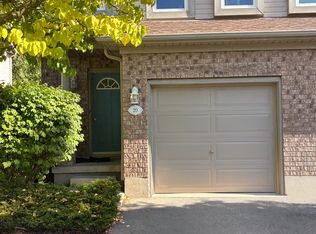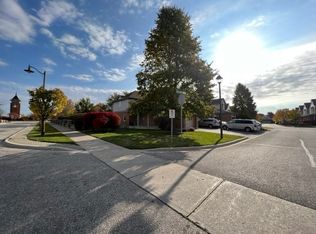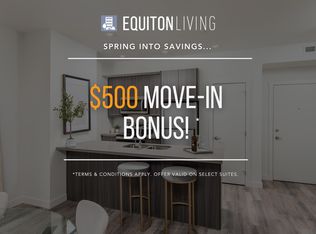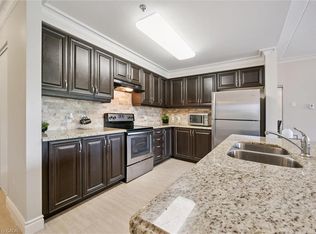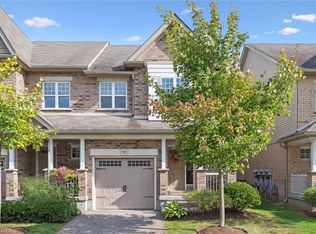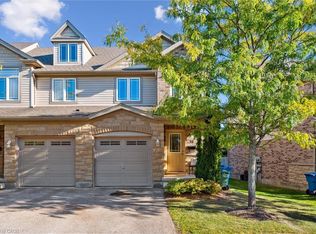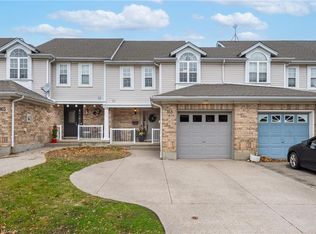69 Roehampton Cres, Guelph, ON N1L 1M8
What's special
- 9 days |
- 17 |
- 1 |
Zillow last checked: 8 hours ago
Listing updated: January 15, 2026 at 06:37pm
Andra Arnold, Salesperson,
Royal LePage Royal City Realty
Facts & features
Interior
Bedrooms & bathrooms
- Bedrooms: 3
- Bathrooms: 3
- Full bathrooms: 2
- 1/2 bathrooms: 1
- Main level bathrooms: 1
Bedroom
- Level: Second
Bedroom
- Level: Second
Other
- Level: Second
Bathroom
- Features: 2-Piece
- Level: Main
Bathroom
- Features: 4-Piece
- Level: Second
Bathroom
- Features: 3-Piece
- Level: Basement
Dining room
- Level: Main
Kitchen
- Level: Main
Living room
- Level: Main
Recreation room
- Level: Basement
Utility room
- Level: Basement
Heating
- Forced Air
Cooling
- Central Air
Features
- None
- Basement: Full,Finished
- Has fireplace: No
Interior area
- Total structure area: 1,820
- Total interior livable area: 1,285 sqft
- Finished area above ground: 1,285
- Finished area below ground: 535
Video & virtual tour
Property
Parking
- Total spaces: 2
- Parking features: Attached Garage, Private Drive Single Wide
- Attached garage spaces: 1
- Uncovered spaces: 1
Features
- Frontage type: East
Lot
- Features: Urban, Highway Access, Playground Nearby, Public Transit, Shopping Nearby
Details
- Parcel number: 718060057
- Zoning: RM.6(PA)
Construction
Type & style
- Home type: Townhouse
- Architectural style: Two Story
- Property subtype: Row/Townhouse, Residential, Condominium
- Attached to another structure: Yes
Materials
- Brick
- Roof: Asphalt Shing
Condition
- 16-30 Years
- New construction: No
- Year built: 2001
Utilities & green energy
- Sewer: Sewer (Municipal)
- Water: Municipal
Community & HOA
Community
- Security: Carbon Monoxide Detector, Carbon Monoxide Detector(s), Smoke Detector(s), None
HOA
- Has HOA: Yes
- Amenities included: Parking
- Services included: Building Maintenance, C.A.M., Maintenance Grounds, Roof, Snow Removal, Windows
- HOA fee: C$321 monthly
Location
- Region: Guelph
Financial & listing details
- Price per square foot: C$513/sqft
- Annual tax amount: C$3,912
- Date on market: 1/7/2026
- Inclusions: Carbon Monoxide Detector, Negotiable
(519) 824-9050
By pressing Contact Agent, you agree that the real estate professional identified above may call/text you about your search, which may involve use of automated means and pre-recorded/artificial voices. You don't need to consent as a condition of buying any property, goods, or services. Message/data rates may apply. You also agree to our Terms of Use. Zillow does not endorse any real estate professionals. We may share information about your recent and future site activity with your agent to help them understand what you're looking for in a home.
Price history
Price history
| Date | Event | Price |
|---|---|---|
| 1/7/2026 | Listed for sale | C$659,000C$513/sqft |
Source: | ||
Public tax history
Public tax history
Tax history is unavailable.Climate risks
Neighborhood: N1L
Nearby schools
GreatSchools rating
No schools nearby
We couldn't find any schools near this home.
- Loading
