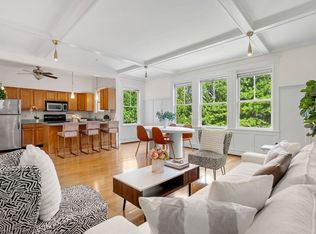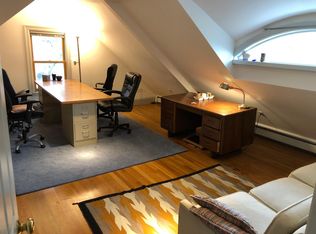Sold for $850,000
$850,000
69 Robeson St APT 4, Boston, MA 02130
2beds
2,145sqft
Condominium
Built in 1899
-- sqft lot
$863,600 Zestimate®
$396/sqft
$3,384 Estimated rent
Home value
$863,600
$795,000 - $941,000
$3,384/mo
Zestimate® history
Loading...
Owner options
Explore your selling options
What's special
Nestled across from the serene Franklin Park, this exceptional Penthouse seamlessly blends urban convenience with natural serenity, providing a city escape like no other. Encompassing over 30,000 square feet, the estate boasts a meticulously maintained lawn, a versatile patio, and a beautifully crafted horticultural garden, celebrating nature's splendor. Inside the Punit, discover a spacious living room adorned with vaulted ceilings connected to a private deck, a dining area boasting soaring heights and abundant natural light. The Penthouse continues to impress with a cozy family room adjacent to the kitchen, along with 2 bedrooms and 2 full bathrooms, offering both comfort and versatility. With ample potential for customization and design, this unique home presents an opportunity to create a truly unique living space. The unit comes with an off-street parking space and assigned extra storage.
Zillow last checked: 11 hours ago
Listing updated: December 15, 2024 at 07:15am
Listed by:
Better Home Team 508-963-1788,
Coldwell Banker Realty - Boston 617-266-4430
Bought with:
Ricardo Rodriguez & Associates Group
Coldwell Banker Realty - Boston
Source: MLS PIN,MLS#: 73217209
Facts & features
Interior
Bedrooms & bathrooms
- Bedrooms: 2
- Bathrooms: 2
- Full bathrooms: 2
Primary bedroom
- Level: First
Bedroom 2
- Level: First
Primary bathroom
- Features: Yes
Bathroom 1
- Level: First
Bathroom 2
- Level: First
Dining room
- Level: First
Family room
- Level: First
Kitchen
- Level: First
Living room
- Level: First
Heating
- Forced Air, Baseboard, Natural Gas, Air Source Heat Pumps (ASHP)
Cooling
- Central Air, Air Source Heat Pumps (ASHP)
Appliances
- Laundry: In Basement
Features
- Flooring: Tile, Hardwood
- Has basement: Yes
- Has fireplace: No
- Common walls with other units/homes: No One Above
Interior area
- Total structure area: 2,145
- Total interior livable area: 2,145 sqft
Property
Parking
- Total spaces: 1
- Parking features: Off Street
- Uncovered spaces: 1
Features
- Entry location: Unit Placement(Front,Back)
- Patio & porch: Deck, Patio
- Exterior features: Deck, Patio, Sprinkler System
Lot
- Size: 0.69 Acres
Details
- Parcel number: 1102473018,5201689
- Zoning: 102
Construction
Type & style
- Home type: Condo
- Property subtype: Condominium
Materials
- Frame, Stone
- Roof: Shingle
Condition
- Year built: 1899
- Major remodel year: 2020
Utilities & green energy
- Electric: 100 Amp Service
- Sewer: Public Sewer
- Water: Public
- Utilities for property: for Electric Range, for Electric Oven
Community & neighborhood
Community
- Community features: Public Transportation, Park
Location
- Region: Boston
HOA & financial
HOA
- HOA fee: $1,018 monthly
- Amenities included: Garden Area
- Services included: Water, Sewer, Insurance, Maintenance Structure, Maintenance Grounds, Snow Removal, Trash
Other
Other facts
- Listing terms: Contract
Price history
| Date | Event | Price |
|---|---|---|
| 12/13/2024 | Sold | $850,000-5.5%$396/sqft |
Source: MLS PIN #73217209 Report a problem | ||
| 6/19/2024 | Price change | $899,000-5.3%$419/sqft |
Source: MLS PIN #73217209 Report a problem | ||
| 5/2/2024 | Price change | $949,000-4%$442/sqft |
Source: MLS PIN #73217209 Report a problem | ||
| 3/28/2024 | Listed for sale | $989,000$461/sqft |
Source: MLS PIN #73217209 Report a problem | ||
Public tax history
| Year | Property taxes | Tax assessment |
|---|---|---|
| 2025 | $11,638 +17.5% | $1,005,000 +10.6% |
| 2024 | $9,908 +6.6% | $909,000 +5% |
| 2023 | $9,295 | $865,500 |
Find assessor info on the county website
Neighborhood: Jamaica Plain
Nearby schools
GreatSchools rating
- 4/10Hernandez K-8 SchoolGrades: PK-8Distance: 0.3 mi
- 1/10Community AcademyGrades: 9-12Distance: 0.2 mi
- 1/10Egleston Community High SchoolGrades: 9-12Distance: 0.3 mi
Get a cash offer in 3 minutes
Find out how much your home could sell for in as little as 3 minutes with a no-obligation cash offer.
Estimated market value
$863,600

