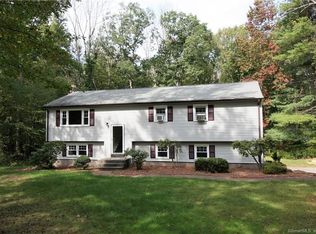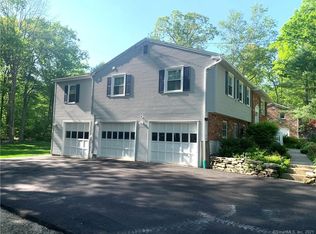Sold for $442,000
$442,000
69 Roberts Road, Marlborough, CT 06447
3beds
2,362sqft
Single Family Residence
Built in 1973
1.17 Acres Lot
$456,200 Zestimate®
$187/sqft
$3,239 Estimated rent
Home value
$456,200
$415,000 - $502,000
$3,239/mo
Zestimate® history
Loading...
Owner options
Explore your selling options
What's special
This meticulously maintained raised ranch offers 3-4 bedrooms, 2 full baths, and 1 half bath, making it truly move-in ready. Thoughtfully updated throughout, the home features gleaming hardwood floors, dining and living rooms, a stunning kitchen, and a cathedral-ceiling sunroom, ideal as an office or additional living space. The finished lower level with an additional 860 SQ FT boasts a cozy fireplace, a spacious living area, an additional bedroom, and a convenient half bath. Two car heated garage. Situated on over an acre of land, the expansive deck overlooks a beautifully flat backyard and Dickenson creek-perfect for outdoor enjoyment. Plus, the home is connected to the public sewer system for added convenience. A must-see property offering modern updates, space, and an exceptional location!
Zillow last checked: 8 hours ago
Listing updated: June 17, 2025 at 11:00am
Listed by:
Corinne C. Machowski 860-614-9240,
William Raveis Real Estate 860-633-0111
Bought with:
Christopher Haywood, RES.0798545
William Raveis Real Estate
Source: Smart MLS,MLS#: 24086417
Facts & features
Interior
Bedrooms & bathrooms
- Bedrooms: 3
- Bathrooms: 3
- Full bathrooms: 2
- 1/2 bathrooms: 1
Primary bedroom
- Features: Full Bath
- Level: Main
- Area: 182 Square Feet
- Dimensions: 13 x 14
Bedroom
- Level: Main
- Area: 168 Square Feet
- Dimensions: 12 x 14
Bedroom
- Level: Main
- Area: 130 Square Feet
- Dimensions: 10 x 13
Dining room
- Level: Main
- Area: 130 Square Feet
- Dimensions: 10 x 13
Living room
- Features: Fireplace
- Level: Main
- Area: 221 Square Feet
- Dimensions: 13 x 17
Heating
- Hot Water, Oil
Cooling
- Ductless
Appliances
- Included: Oven/Range, Microwave, Refrigerator, Dishwasher, Water Heater
- Laundry: Lower Level
Features
- Wired for Data
- Basement: Full,Partially Finished
- Attic: Storage,Pull Down Stairs
- Number of fireplaces: 2
Interior area
- Total structure area: 2,362
- Total interior livable area: 2,362 sqft
- Finished area above ground: 1,516
- Finished area below ground: 846
Property
Parking
- Total spaces: 2
- Parking features: Attached, Garage Door Opener
- Attached garage spaces: 2
Features
- Patio & porch: Deck
Lot
- Size: 1.17 Acres
- Features: Level
Details
- Additional structures: Shed(s)
- Parcel number: 2224383
- Zoning: R
Construction
Type & style
- Home type: SingleFamily
- Architectural style: Ranch
- Property subtype: Single Family Residence
Materials
- Vinyl Siding
- Foundation: Concrete Perimeter, Raised
- Roof: Asphalt
Condition
- New construction: No
- Year built: 1973
Utilities & green energy
- Sewer: Public Sewer
- Water: Public
Community & neighborhood
Location
- Region: Marlborough
Price history
| Date | Event | Price |
|---|---|---|
| 6/17/2025 | Sold | $442,000+4%$187/sqft |
Source: | ||
| 4/23/2025 | Pending sale | $425,000$180/sqft |
Source: | ||
| 4/23/2025 | Listed for sale | $425,000$180/sqft |
Source: | ||
| 4/15/2025 | Pending sale | $425,000$180/sqft |
Source: | ||
| 4/10/2025 | Listed for sale | $425,000+88.9%$180/sqft |
Source: | ||
Public tax history
| Year | Property taxes | Tax assessment |
|---|---|---|
| 2025 | $6,608 +4% | $175,090 |
| 2024 | $6,354 +4.5% | $175,090 |
| 2023 | $6,081 -2.3% | $175,090 |
Find assessor info on the county website
Neighborhood: 06447
Nearby schools
GreatSchools rating
- 7/10Elmer Thienes-Mary Hall Elementary SchoolGrades: PK-6Distance: 0.8 mi
- 7/10Rham Middle SchoolGrades: 7-8Distance: 6 mi
- 9/10Rham High SchoolGrades: 9-12Distance: 6 mi
Schools provided by the listing agent
- Elementary: Elmer Thienes
- Middle: RHAM
- High: RHAM
Source: Smart MLS. This data may not be complete. We recommend contacting the local school district to confirm school assignments for this home.

Get pre-qualified for a loan
At Zillow Home Loans, we can pre-qualify you in as little as 5 minutes with no impact to your credit score.An equal housing lender. NMLS #10287.

