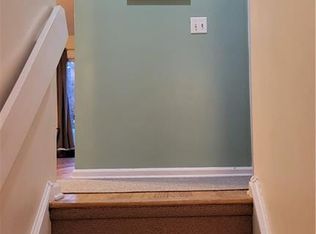Sold for $468,000 on 08/22/24
$468,000
69 Riverside Avenue #A, Norwalk, CT 06850
2beds
1,198sqft
Condominium, Townhouse
Built in 1987
-- sqft lot
$504,600 Zestimate®
$391/sqft
$2,953 Estimated rent
Maximize your home sale
Get more eyes on your listing so you can sell faster and for more.
Home value
$504,600
$449,000 - $565,000
$2,953/mo
Zestimate® history
Loading...
Owner options
Explore your selling options
What's special
Welcome to your dream townhome in vibrant Norwalk, CT! This beautifully updated 2-bedroom, 1.5-bathroom gem spans 1,198 square feet and is ready for you to move right in. Step inside to an open-concept main level featuring stunning hardwood floors, recessed lighting, and a cozy fireplace perfect for relaxing evenings. The living room's sliding doors open to a charming deck, framed by beautiful landscaping, ideal for outdoor entertaining or morning coffee. The heart of this home is the updated kitchen, boasting granite countertops, stainless steel appliances, and ample storage. It's a chef's delight and perfect for hosting friends and family. Upstairs, you'll find two spacious bedrooms and a full bath, while the finished basement offers additional versatile space for a home office, gym, or playroom. Parking is a breeze with an attached garage under the townhome. Located just minutes from South Norwalk, you'll enjoy easy access to I-95 and the Merritt Parkway via the nearby connector. Plus, the Norwalk River Valley Walking Trail is right across the street, offering miles of scenic trails for walking, biking, and outdoor adventures. Don't miss your chance to own this beautiful townhome that combines convenience, style, and comfort!
Zillow last checked: 8 hours ago
Listing updated: October 01, 2024 at 01:30am
Listed by:
The Hyde Homes Team at William Raveis Real Estate,
Christopher Giolitto 203-984-9462,
William Raveis Real Estate 203-255-6841
Bought with:
Fiona Porter, RES.0798002
Keller Williams Realty
Source: Smart MLS,MLS#: 24028641
Facts & features
Interior
Bedrooms & bathrooms
- Bedrooms: 2
- Bathrooms: 2
- Full bathrooms: 1
- 1/2 bathrooms: 1
Primary bedroom
- Features: Ceiling Fan(s), Wall/Wall Carpet
- Level: Upper
Bedroom
- Features: Hardwood Floor
- Level: Upper
Bathroom
- Level: Main
Bathroom
- Level: Upper
Dining room
- Features: Hardwood Floor
- Level: Main
Kitchen
- Features: Granite Counters, Kitchen Island, Hardwood Floor
- Level: Main
Living room
- Features: Fireplace, Sliders, Hardwood Floor
- Level: Main
Heating
- Forced Air, Electric
Cooling
- Central Air
Appliances
- Included: Electric Cooktop, Oven, Microwave, Refrigerator, Dishwasher, Washer, Dryer, Electric Water Heater, Water Heater
Features
- Basement: Full,Finished
- Attic: Access Via Hatch
- Number of fireplaces: 1
- Common walls with other units/homes: End Unit
Interior area
- Total structure area: 1,198
- Total interior livable area: 1,198 sqft
- Finished area above ground: 1,198
Property
Parking
- Total spaces: 1
- Parking features: Attached
- Attached garage spaces: 1
Features
- Stories: 3
- Waterfront features: Beach Access
Lot
- Features: Sloped
Details
- Parcel number: 230744
- Zoning: C
Construction
Type & style
- Home type: Condo
- Architectural style: Townhouse
- Property subtype: Condominium, Townhouse
- Attached to another structure: Yes
Materials
- Wood Siding
Condition
- New construction: No
- Year built: 1987
Utilities & green energy
- Sewer: Public Sewer
- Water: Public
Community & neighborhood
Location
- Region: Norwalk
- Subdivision: Spring Hill
HOA & financial
HOA
- Has HOA: Yes
- HOA fee: $350 monthly
- Amenities included: Management
- Services included: Maintenance Grounds, Trash, Snow Removal, Water, Sewer, Insurance
Price history
| Date | Event | Price |
|---|---|---|
| 8/22/2024 | Sold | $468,000+4.2%$391/sqft |
Source: | ||
| 7/18/2024 | Listed for sale | $449,000$375/sqft |
Source: | ||
| 7/1/2024 | Pending sale | $449,000$375/sqft |
Source: | ||
| 6/21/2024 | Listed for sale | $449,000$375/sqft |
Source: | ||
Public tax history
| Year | Property taxes | Tax assessment |
|---|---|---|
| 2025 | $6,499 +1.6% | $274,280 |
| 2024 | $6,398 +21.3% | $274,280 +29.4% |
| 2023 | $5,275 +14.8% | $211,940 |
Find assessor info on the county website
Neighborhood: 06850
Nearby schools
GreatSchools rating
- 4/10Silvermine Dual Language Magnet SchoolGrades: K-5Distance: 1.9 mi
- 5/10West Rocks Middle SchoolGrades: 6-8Distance: 1 mi
- 3/10Norwalk High SchoolGrades: 9-12Distance: 1.8 mi
Schools provided by the listing agent
- Elementary: Silvermine
- Middle: West Rocks
- High: Norwalk
Source: Smart MLS. This data may not be complete. We recommend contacting the local school district to confirm school assignments for this home.

Get pre-qualified for a loan
At Zillow Home Loans, we can pre-qualify you in as little as 5 minutes with no impact to your credit score.An equal housing lender. NMLS #10287.
Sell for more on Zillow
Get a free Zillow Showcase℠ listing and you could sell for .
$504,600
2% more+ $10,092
With Zillow Showcase(estimated)
$514,692