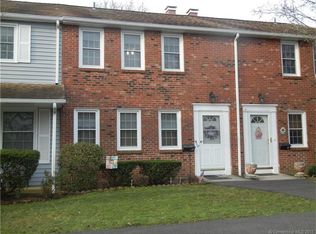Sold for $505,000
$505,000
69 Riverdale Road, Milford, CT 06460
3beds
1,254sqft
Single Family Residence
Built in 1954
10,018.8 Square Feet Lot
$557,900 Zestimate®
$403/sqft
$3,427 Estimated rent
Home value
$557,900
$530,000 - $586,000
$3,427/mo
Zestimate® history
Loading...
Owner options
Explore your selling options
What's special
Welcome home to this beautifully updated Ranch located in the desirable Woodmont beach community. As you enter you will immediately fall in love with the inviting open floorplan leading you seamlessly from living space to dining area into a well appointed Kitchen. Hardwood floors throughout mixed w/ luxury vinyl blend perfectly. Thoughtfully laid out kitchen features sleek white shaker style cabinets, pantry, quartz countertops, new stainless appliances and beverage center. Complete with oversized farm sink, an island breakfast bar, recessed lighting & a vaulted ceiling creating a feeling of expansiveness. The home boasts three well apportioned bedrooms, one of which is the Primary Suite w/ a JUST completed bathroom full gut remodel. Now an oasis to behold, it features a marvelous deep soak clawfoot tub alongside a fully tiled gorgeous custom shower w radiant heated floors. Custom glass to be installed. An additional bedrooms offers versatility as a great work from home space w/ abundant light through a slider to the spacious 320sqft back deck leading to your fully fenced back yard w/ brand new vinyl fencing. A one car detached garage offers convenience. Take in the tranquility & fresh salt air surrounding the Milford Land Conservatory Trust. A partially finished lower level offers a recreational space w/ vinyl plank flooring & loads of storage. Walking distance to area beaches, convenient access to quintessential downtown Milford's restaurants, shops and Metro North.
Zillow last checked: 8 hours ago
Listing updated: July 09, 2024 at 08:18pm
Listed by:
Adam Roy 203-913-4551,
BHGRE Gaetano Marra Homes 203-693-1185
Bought with:
Mary Beth Grasso, REB.0756442
Keller Williams Realty
Source: Smart MLS,MLS#: 170608732
Facts & features
Interior
Bedrooms & bathrooms
- Bedrooms: 3
- Bathrooms: 2
- Full bathrooms: 2
Primary bedroom
- Features: Remodeled, Full Bath, Walk-In Closet(s), Hardwood Floor
- Level: Main
- Area: 130 Square Feet
- Dimensions: 13 x 10
Bedroom
- Features: Remodeled, Sliders, Walk-In Closet(s), Hardwood Floor
- Level: Main
- Area: 160 Square Feet
- Dimensions: 20 x 8
Bedroom
- Features: Hardwood Floor
- Level: Main
- Area: 110 Square Feet
- Dimensions: 11 x 10
Primary bathroom
- Features: Remodeled, Full Bath, Hydro-Tub, Stall Shower, Tile Floor
- Level: Main
- Area: 64 Square Feet
- Dimensions: 8 x 8
Bathroom
- Features: Full Bath, Stall Shower, Tile Floor
- Level: Main
Dining room
- Features: Remodeled, Combination Liv/Din Rm, Dining Area, Pantry, Hardwood Floor
- Level: Main
- Area: 88 Square Feet
- Dimensions: 11 x 8
Kitchen
- Features: Remodeled, Vaulted Ceiling(s), Dining Area, Double-Sink, Kitchen Island, Vinyl Floor
- Level: Main
- Area: 168 Square Feet
- Dimensions: 14 x 12
Living room
- Features: Remodeled, Bay/Bow Window, Combination Liv/Din Rm, Hardwood Floor
- Level: Main
- Area: 209 Square Feet
- Dimensions: 19 x 11
Rec play room
- Features: Vinyl Floor
- Level: Lower
- Area: 300 Square Feet
- Dimensions: 30 x 10
Heating
- Forced Air, Oil
Cooling
- Central Air
Appliances
- Included: Electric Cooktop, Electric Range, Oven/Range, Microwave, Refrigerator, Dishwasher, Disposal, Washer, Dryer, Wine Cooler, Electric Water Heater
- Laundry: Lower Level
Features
- Open Floorplan
- Basement: Full,Partially Finished,Storage Space,Sump Pump
- Attic: Pull Down Stairs,Storage
- Has fireplace: No
Interior area
- Total structure area: 1,254
- Total interior livable area: 1,254 sqft
- Finished area above ground: 1,254
Property
Parking
- Total spaces: 1
- Parking features: Detached, Driveway, Paved, Garage Door Opener, Private, Asphalt
- Garage spaces: 1
- Has uncovered spaces: Yes
Features
- Fencing: Full
- Has view: Yes
- View description: Water
- Has water view: Yes
- Water view: Water
- Waterfront features: Pond, Water Community, Beach, Walk to Water
Lot
- Size: 10,018 sqft
- Features: Dry, Level, Few Trees, In Flood Zone
Details
- Parcel number: 1215523
- Zoning: R10
Construction
Type & style
- Home type: SingleFamily
- Architectural style: Ranch
- Property subtype: Single Family Residence
Materials
- Vinyl Siding
- Foundation: Block, Concrete Perimeter
- Roof: Asphalt
Condition
- New construction: No
- Year built: 1954
Utilities & green energy
- Sewer: Public Sewer
- Water: Public
Community & neighborhood
Community
- Community features: Golf, Library, Park, Public Rec Facilities, Near Public Transport, Shopping/Mall, Tennis Court(s)
Location
- Region: Milford
- Subdivision: Woodmont
Price history
| Date | Event | Price |
|---|---|---|
| 12/21/2023 | Sold | $505,000+2%$403/sqft |
Source: | ||
| 11/15/2023 | Contingent | $495,000$395/sqft |
Source: | ||
| 11/10/2023 | Listed for sale | $495,000+7.6%$395/sqft |
Source: | ||
| 3/24/2023 | Sold | $460,000-3.5%$367/sqft |
Source: | ||
| 2/14/2023 | Contingent | $476,500$380/sqft |
Source: | ||
Public tax history
| Year | Property taxes | Tax assessment |
|---|---|---|
| 2025 | $7,911 +1.4% | $267,720 |
| 2024 | $7,801 +12.8% | $267,720 +5.2% |
| 2023 | $6,917 +25.2% | $254,590 +22.8% |
Find assessor info on the county website
Neighborhood: 06460
Nearby schools
GreatSchools rating
- 5/10Live Oaks SchoolGrades: PK-5Distance: 0.3 mi
- 6/10East Shore Middle SchoolGrades: 6-8Distance: 0.6 mi
- 7/10Joseph A. Foran High SchoolGrades: 9-12Distance: 1.4 mi
Get pre-qualified for a loan
At Zillow Home Loans, we can pre-qualify you in as little as 5 minutes with no impact to your credit score.An equal housing lender. NMLS #10287.
Sell with ease on Zillow
Get a Zillow Showcase℠ listing at no additional cost and you could sell for —faster.
$557,900
2% more+$11,158
With Zillow Showcase(estimated)$569,058
