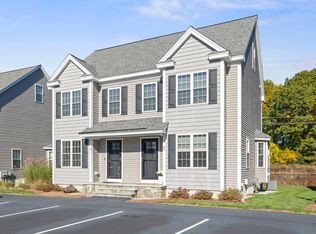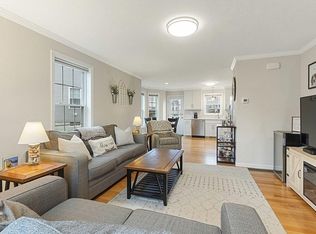Sold for $485,000 on 06/23/23
$485,000
69 Riley Rd #69, Tyngsboro, MA 01879
2beds
1,312sqft
Condex, Townhouse, Duplex
Built in 2019
-- sqft lot
$-- Zestimate®
$370/sqft
$2,298 Estimated rent
Home value
Not available
Estimated sales range
Not available
$2,298/mo
Zestimate® history
Loading...
Owner options
Explore your selling options
What's special
Tyngsboro Crossing is where you want to be! This upgraded 2 bed, 1.5 bath townhome built in 2019 is a true gem with all the bells and whistles. Well appointed open concept 1st floor, features a tiled gas fireplace with hideaway cables. The eat-in kitchen boasts full length modern cabinetry, stainless steel appliances, gas stove, quartz countertops, and a generous pantry. With recessed lighting, crown molding and hardwood floors throughout, this main level exudes elegance. Head up the stairs to the hardwood landing & you’ll find a full tiled bathroom and two spacious bedrooms. The primary bedroom offers vaulted ceiling, large closet & a private loft with so much room for activities! Finish the basement or utilize it as storage, including washer and dryer hookups (electric & gas) tankless h.w., and newer systems. Step outside and enjoy the private deck overlooking the landscaped backyard, providing a perfect setting to entertain or relax! Low $200 HOA! Showings begin Fri, O.H Sat & Sun
Zillow last checked: 8 hours ago
Listing updated: June 23, 2023 at 05:43pm
Listed by:
Brandon Sweeney 978-987-2806,
Keller Williams Realty 978-475-2111
Bought with:
Benjamin Ginsburg
Redfin Corp.
Source: MLS PIN,MLS#: 73112756
Facts & features
Interior
Bedrooms & bathrooms
- Bedrooms: 2
- Bathrooms: 2
- Full bathrooms: 1
- 1/2 bathrooms: 1
- Main level bathrooms: 1
Primary bedroom
- Features: Ceiling Fan(s), Closet, Flooring - Wall to Wall Carpet, Lighting - Overhead
- Level: Second
- Area: 236.58
- Dimensions: 17 x 13.92
Bedroom 2
- Features: Closet, Flooring - Wall to Wall Carpet, Lighting - Overhead
- Level: Second
- Area: 104.27
- Dimensions: 8.75 x 11.92
Primary bathroom
- Features: No
Bathroom 1
- Features: Bathroom - Half, Flooring - Stone/Ceramic Tile, Lighting - Sconce, Pedestal Sink
- Level: Main,First
- Area: 35.06
- Dimensions: 4.25 x 8.25
Bathroom 2
- Features: Bathroom - Full, Bathroom - With Tub & Shower, Closet - Linen, Flooring - Stone/Ceramic Tile, Countertops - Stone/Granite/Solid, Lighting - Sconce, Lighting - Overhead
- Level: Second
- Area: 58.78
- Dimensions: 7.67 x 7.67
Dining room
- Features: Flooring - Hardwood, Deck - Exterior, Exterior Access, Recessed Lighting, Lighting - Pendant, Crown Molding
- Level: First
- Area: 57.94
- Dimensions: 4.67 x 12.42
Kitchen
- Features: Flooring - Hardwood, Dining Area, Pantry, Countertops - Stone/Granite/Solid, Cabinets - Upgraded, Deck - Exterior, Exterior Access, Recessed Lighting, Lighting - Pendant, Crown Molding
- Level: Main,First
- Area: 114.85
- Dimensions: 9.25 x 12.42
Living room
- Features: Flooring - Hardwood, Recessed Lighting, Gas Stove, Crown Molding
- Level: Main,First
- Area: 272
- Dimensions: 17 x 16
Heating
- Forced Air, Natural Gas, ENERGY STAR Qualified Equipment
Cooling
- Central Air, ENERGY STAR Qualified Equipment
Appliances
- Laundry: In Basement, In Unit, Washer Hookup
Features
- Lighting - Overhead, Loft, Internet Available - Unknown
- Flooring: Tile, Carpet, Hardwood, Wall to Wall Carpet
- Doors: Insulated Doors, Storm Door(s)
- Windows: Insulated Windows
- Has basement: Yes
- Number of fireplaces: 1
- Common walls with other units/homes: End Unit
Interior area
- Total structure area: 1,312
- Total interior livable area: 1,312 sqft
Property
Parking
- Total spaces: 2
- Parking features: Assigned, Guest, Paved
- Has uncovered spaces: Yes
Accessibility
- Accessibility features: No
Features
- Patio & porch: Porch, Deck - Wood
- Exterior features: Professional Landscaping
- Waterfront features: Waterfront, River
Details
- Parcel number: M:027 B:0001 L:107,5036993
- Zoning: RES
Construction
Type & style
- Home type: Townhouse
- Property subtype: Condex, Townhouse, Duplex
- Attached to another structure: Yes
Materials
- Conventional (2x4-2x6)
- Roof: Shingle,Asphalt/Composition Shingles
Condition
- Year built: 2019
Details
- Warranty included: Yes
Utilities & green energy
- Electric: Circuit Breakers, 100 Amp Service
- Sewer: Public Sewer
- Water: Public
- Utilities for property: for Gas Range, for Gas Dryer, for Electric Dryer, Washer Hookup, Icemaker Connection
Green energy
- Energy efficient items: Thermostat
Community & neighborhood
Community
- Community features: Public Transportation, Shopping, Park, Walk/Jog Trails, Stable(s), Golf, Medical Facility, Laundromat, Bike Path, Conservation Area, Highway Access, House of Worship, Private School, Public School, T-Station
Location
- Region: Tyngsboro
HOA & financial
HOA
- Has HOA: Yes
- HOA fee: $200 monthly
- Services included: Insurance, Road Maintenance, Maintenance Grounds, Snow Removal, Trash, Reserve Funds
Price history
| Date | Event | Price |
|---|---|---|
| 6/23/2023 | Sold | $485,000+5.5%$370/sqft |
Source: MLS PIN #73112756 Report a problem | ||
| 5/23/2023 | Contingent | $459,900$351/sqft |
Source: MLS PIN #73112756 Report a problem | ||
| 5/17/2023 | Listed for sale | $459,900$351/sqft |
Source: MLS PIN #73112756 Report a problem | ||
Public tax history
Tax history is unavailable.
Neighborhood: 01879
Nearby schools
GreatSchools rating
- 6/10Tyngsborough Elementary SchoolGrades: PK-5Distance: 1.9 mi
- 7/10Tyngsborough Middle SchoolGrades: 6-8Distance: 2.1 mi
- 8/10Tyngsborough High SchoolGrades: 9-12Distance: 2.2 mi
Schools provided by the listing agent
- Elementary: T.E.S
- Middle: T.M.S
- High: T.H.S
Source: MLS PIN. This data may not be complete. We recommend contacting the local school district to confirm school assignments for this home.

Get pre-qualified for a loan
At Zillow Home Loans, we can pre-qualify you in as little as 5 minutes with no impact to your credit score.An equal housing lender. NMLS #10287.

