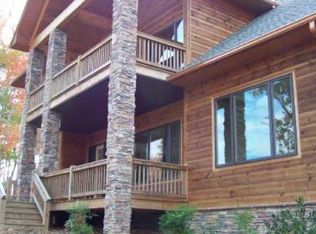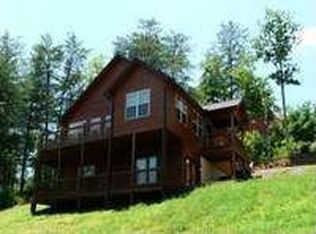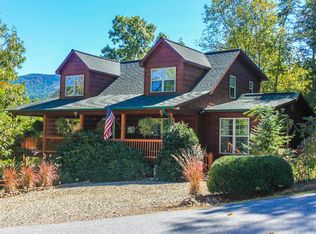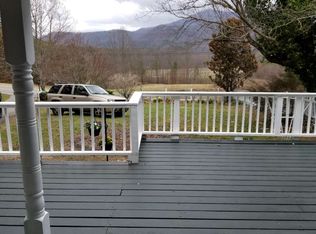Sold
$585,000
69 Rileigh Rdg, Blairsville, GA 30512
3beds
3,464sqft
Residential
Built in 2005
2.3 Acres Lot
$630,600 Zestimate®
$169/sqft
$3,197 Estimated rent
Home value
$630,600
$586,000 - $675,000
$3,197/mo
Zestimate® history
Loading...
Owner options
Explore your selling options
What's special
Home sweet home... Turn key mountain living in the breathtaking Trackrock area in Blairsville... Bedrooms and bathrooms on all three levels, spacious loft with fireplace, living room, dining room and screen porch with mountain views. Details of traditional meets country rustic... Enjoy your coffee and expansive mountain views in your newly renovated gazebo... Private deck and jacuzzi bathtub in your primary suite on your main floor... Finished basement leads to a bedroom, bathroom, 2 car garage with ample storage space and a patio... This well-loved home is ready for you!
Zillow last checked: 8 hours ago
Listing updated: March 20, 2025 at 08:23pm
Listed by:
Sylvia Dye 912-783-8070,
REMAX Town & Country - Blairsville
Bought with:
Edie Pollin, 173648
Harry Norman REALTORS - Blairsville
Source: NGBOR,MLS#: 322537
Facts & features
Interior
Bedrooms & bathrooms
- Bedrooms: 3
- Bathrooms: 4
- Full bathrooms: 3
- Partial bathrooms: 1
- Main level bedrooms: 1
Primary bedroom
- Level: Main
Heating
- Central
Cooling
- Central Air, Electric
Appliances
- Included: Refrigerator, Range, Microwave, Dishwasher, Disposal, Washer, Dryer, Freezer
- Laundry: Main Level, Laundry Closet
Features
- Pantry, Ceiling Fan(s), Wood, Entrance Foyer
- Flooring: Wood, Carpet, Tile
- Basement: Finished
- Number of fireplaces: 1
- Furnished: Yes
Interior area
- Total structure area: 3,464
- Total interior livable area: 3,464 sqft
Property
Parking
- Total spaces: 2
- Parking features: Garage, Driveway, Asphalt
- Garage spaces: 2
- Has uncovered spaces: Yes
Features
- Patio & porch: Front Porch, Deck, Screened
- Has spa: Yes
- Spa features: Bath
- Has view: Yes
- View description: Mountain(s), Year Round, Long Range
- Frontage type: Road
Lot
- Size: 2.30 Acres
- Topography: Level,Rolling,Steep
Details
- Parcel number: 104 069
Construction
Type & style
- Home type: SingleFamily
- Architectural style: Traditional,Country
- Property subtype: Residential
Materials
- Frame, Wood Siding
- Roof: Metal
Condition
- Resale
- New construction: No
- Year built: 2005
Utilities & green energy
- Sewer: Septic Tank
- Water: Public
Community & neighborhood
Location
- Region: Blairsville
- Subdivision: Brasstown Wilderness
HOA & financial
HOA
- Has HOA: Yes
- HOA fee: $200 annually
Other
Other facts
- Road surface type: Paved
Price history
| Date | Event | Price |
|---|---|---|
| 4/17/2023 | Sold | $585,000$169/sqft |
Source: NGBOR #322537 | ||
| 3/15/2023 | Pending sale | $585,000$169/sqft |
Source: | ||
| 2/3/2023 | Listed for sale | $585,000+290%$169/sqft |
Source: | ||
| 7/31/2008 | Sold | $150,000$43/sqft |
Source: Public Record | ||
Public tax history
| Year | Property taxes | Tax assessment |
|---|---|---|
| 2024 | $2,392 -1.6% | $210,320 +2.1% |
| 2023 | $2,432 +13.6% | $205,920 +28.1% |
| 2022 | $2,141 +1.2% | $160,800 +19.7% |
Find assessor info on the county website
Neighborhood: 30512
Nearby schools
GreatSchools rating
- NAUnion County Primary SchoolGrades: PK-2Distance: 5.2 mi
- 5/10Union County Middle SchoolGrades: 6-8Distance: 5.2 mi
- 8/10Union County High SchoolGrades: 9-12Distance: 4.8 mi

Get pre-qualified for a loan
At Zillow Home Loans, we can pre-qualify you in as little as 5 minutes with no impact to your credit score.An equal housing lender. NMLS #10287.
Sell for more on Zillow
Get a free Zillow Showcase℠ listing and you could sell for .
$630,600
2% more+ $12,612
With Zillow Showcase(estimated)
$643,212


