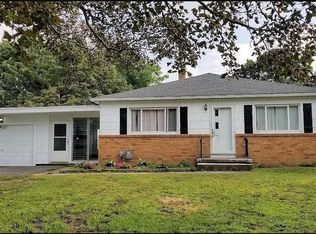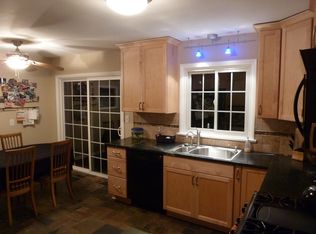Closed
$205,000
69 Ridge Port Dr, Rochester, NY 14617
2beds
1,148sqft
Single Family Residence
Built in 1955
0.42 Acres Lot
$226,900 Zestimate®
$179/sqft
$2,059 Estimated rent
Home value
$226,900
$209,000 - $245,000
$2,059/mo
Zestimate® history
Loading...
Owner options
Explore your selling options
What's special
SLICE OF PARADISE! Adorable and affordable 2Bd, 1.5Ba Ranch on nearly ½ acre of semi-private yard! Located on a quiet cul-de-sac in West Irondequoit Schools! Spacious living room has a wood burning fireplace and large windows facing toward the front. Formal dining space with passthrough to Kitchen. HUGE Eat-In Kitchen includes stainless steel appliances and is ready for your personal touches! 1st Floor Bathroom includes walk-in shower for easy accessibility. FULL DRY Basement is perfect for flex/rec space and includes ½ Bath! Screened in porch/mud room leads to stunning backyard as well as the 1 car attached garage. Fully fenced backyard features a concrete patio pad perfect for your outdoor furniture – entertain in style! Newer Washer & Dryer are included. Close to Hospital, shopping, dining and entertainment! GREENLIGHT Internet is Available! Offers are due Tuesday 1/14 at 12pm.
Zillow last checked: 8 hours ago
Listing updated: March 06, 2025 at 10:19am
Listed by:
Stephen E. Wrobbel 585-576-7898,
Howard Hanna
Bought with:
Robert Piazza Palotto, 10311210084
High Falls Sotheby's International
Source: NYSAMLSs,MLS#: R1583087 Originating MLS: Rochester
Originating MLS: Rochester
Facts & features
Interior
Bedrooms & bathrooms
- Bedrooms: 2
- Bathrooms: 2
- Full bathrooms: 1
- 1/2 bathrooms: 1
- Main level bathrooms: 1
- Main level bedrooms: 2
Heating
- Gas, Forced Air
Cooling
- Central Air
Appliances
- Included: Dryer, Electric Oven, Electric Range, Gas Water Heater, Refrigerator, Washer
- Laundry: In Basement
Features
- Separate/Formal Dining Room, Entrance Foyer, Separate/Formal Living Room, Bedroom on Main Level, Main Level Primary
- Flooring: Hardwood, Luxury Vinyl, Tile, Varies
- Windows: Thermal Windows
- Basement: Full
- Number of fireplaces: 1
Interior area
- Total structure area: 1,148
- Total interior livable area: 1,148 sqft
Property
Parking
- Total spaces: 1
- Parking features: Attached, Garage, Garage Door Opener
- Attached garage spaces: 1
Features
- Levels: One
- Stories: 1
- Patio & porch: Porch, Screened
- Exterior features: Blacktop Driveway, Fully Fenced
- Fencing: Full
Lot
- Size: 0.42 Acres
- Dimensions: 45 x 172
- Features: Cul-De-Sac, Irregular Lot, Residential Lot
Details
- Parcel number: 2634000910800002036000
- Special conditions: Estate,Trust
Construction
Type & style
- Home type: SingleFamily
- Architectural style: Ranch
- Property subtype: Single Family Residence
Materials
- Aluminum Siding, Vinyl Siding
- Foundation: Block
- Roof: Asphalt,Shingle
Condition
- Resale
- Year built: 1955
Utilities & green energy
- Electric: Circuit Breakers
- Sewer: Connected
- Water: Connected, Public
- Utilities for property: Cable Available, Sewer Connected, Water Connected
Community & neighborhood
Location
- Region: Rochester
- Subdivision: Ridge-Port Sub
Other
Other facts
- Listing terms: Cash,Conventional
Price history
| Date | Event | Price |
|---|---|---|
| 2/28/2025 | Sold | $205,000+28.2%$179/sqft |
Source: | ||
| 1/15/2025 | Pending sale | $159,900$139/sqft |
Source: | ||
| 1/9/2025 | Listed for sale | $159,900+39%$139/sqft |
Source: | ||
| 6/25/2019 | Sold | $115,000+0.1%$100/sqft |
Source: Public Record Report a problem | ||
| 5/29/2019 | Pending sale | $114,900$100/sqft |
Source: Zaretsky Realtors #R1192980 Report a problem | ||
Public tax history
| Year | Property taxes | Tax assessment |
|---|---|---|
| 2024 | -- | $166,000 |
| 2023 | -- | $166,000 +49.8% |
| 2022 | -- | $110,800 |
Find assessor info on the county website
Neighborhood: 14617
Nearby schools
GreatSchools rating
- 9/10Brookview SchoolGrades: K-3Distance: 0.6 mi
- 6/10Dake Junior High SchoolGrades: 7-8Distance: 1.5 mi
- 8/10Irondequoit High SchoolGrades: 9-12Distance: 1.4 mi
Schools provided by the listing agent
- District: West Irondequoit
Source: NYSAMLSs. This data may not be complete. We recommend contacting the local school district to confirm school assignments for this home.

