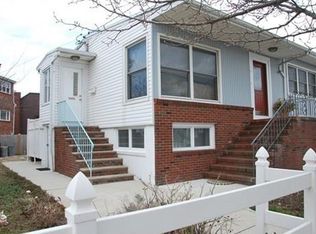Sold for $650,000 on 09/11/24
$650,000
69 Rice Ave, Revere, MA 02151
3beds
2,124sqft
Single Family Residence
Built in 1960
5,053 Square Feet Lot
$661,500 Zestimate®
$306/sqft
$3,812 Estimated rent
Home value
$661,500
$602,000 - $728,000
$3,812/mo
Zestimate® history
Loading...
Owner options
Explore your selling options
What's special
**NEW PRICE** Rarely available, OCEAN FRONT CONTEMPORARY offering a great Open floor plan in the much sought after POINT OF PINE'S community. Beautiful Water Views from almost every room. Offering 3 Bedrooms and 3 Baths. The bright and sunny Open layout makes entertaining a breeze. Beach access is just a stone's throw away and is for the use of POP member residents only. Walls of windows overlooking the water and the POP YACHT CLUB MARINA. Carport for 2 Cars, Partially Finished Lower Level. Large deck off of the Kitchen and the potential to add another in front. Conveniently located; just 7 miles to LOGAN AIRPORT. Highways, Shopping and the BLUE LINE. The possibilities are endless. Contractors, DIY’s take notice.
Zillow last checked: 8 hours ago
Listing updated: September 11, 2024 at 08:07am
Listed by:
Sandra Gardner 617-605-5618,
Smart Move Realty 617-605-5618
Bought with:
Sandra Gardner
Smart Move Realty
Source: MLS PIN,MLS#: 73258452
Facts & features
Interior
Bedrooms & bathrooms
- Bedrooms: 3
- Bathrooms: 3
- Full bathrooms: 2
- 1/2 bathrooms: 1
Primary bedroom
- Features: Flooring - Hardwood
- Level: Second
- Area: 224
- Dimensions: 14 x 16
Bedroom 2
- Features: Flooring - Hardwood
- Level: Second
- Area: 224
- Dimensions: 14 x 16
Bedroom 3
- Features: Flooring - Hardwood
- Level: Second
- Area: 196
- Dimensions: 14 x 14
Primary bathroom
- Features: No
Bathroom 1
- Features: Bathroom - Half
- Level: First
Bathroom 2
- Features: Bathroom - Full
- Level: Second
Bathroom 3
- Features: Bathroom - Full
- Level: Basement
Dining room
- Features: Flooring - Hardwood, Open Floorplan
- Level: Main,First
- Area: 140
- Dimensions: 10 x 14
Family room
- Features: Cedar Closet(s), Flooring - Wall to Wall Carpet
- Level: Basement
- Area: 308
- Dimensions: 14 x 22
Kitchen
- Features: Flooring - Stone/Ceramic Tile
- Level: Main,First
- Area: 320
- Dimensions: 16 x 20
Living room
- Features: Flooring - Hardwood, Exterior Access, Open Floorplan
- Level: Main,First
- Area: 320
- Dimensions: 16 x 20
Heating
- Baseboard, Oil
Cooling
- None
Appliances
- Laundry: Electric Dryer Hookup, Washer Hookup, In Basement
Features
- Bonus Room
- Flooring: Wood, Tile, Flooring - Stone/Ceramic Tile
- Basement: Full,Partially Finished,Sump Pump
- Number of fireplaces: 1
- Fireplace features: Family Room, Living Room
Interior area
- Total structure area: 2,124
- Total interior livable area: 2,124 sqft
Property
Parking
- Total spaces: 2
- Parking features: Carport, Paved Drive, Off Street, Tandem
- Has carport: Yes
- Uncovered spaces: 2
Accessibility
- Accessibility features: No
Features
- Patio & porch: Deck, Deck - Wood
- Exterior features: Deck, Deck - Wood
- Has view: Yes
- View description: Scenic View(s)
- Waterfront features: Waterfront, Ocean, Access, Direct Access, Private, Beach Access, Ocean, 0 to 1/10 Mile To Beach, Beach Ownership(Private)
Lot
- Size: 5,053 sqft
- Features: Corner Lot, Flood Plain
Details
- Parcel number: M:14 B:192C L:14A,1371361
- Zoning: RA
Construction
Type & style
- Home type: SingleFamily
- Architectural style: Contemporary
- Property subtype: Single Family Residence
Materials
- Frame
- Foundation: Concrete Perimeter
- Roof: Rubber
Condition
- Year built: 1960
Utilities & green energy
- Sewer: Public Sewer
- Water: Public
- Utilities for property: for Electric Range
Community & neighborhood
Community
- Community features: Public Transportation, Shopping, Park, Highway Access, Public School
Location
- Region: Revere
- Subdivision: POINT OF PINES
Other
Other facts
- Listing terms: Contract
- Road surface type: Paved
Price history
| Date | Event | Price |
|---|---|---|
| 9/11/2024 | Sold | $650,000+0%$306/sqft |
Source: MLS PIN #73258452 Report a problem | ||
| 8/4/2024 | Contingent | $649,888$306/sqft |
Source: MLS PIN #73258452 Report a problem | ||
| 8/3/2024 | Price change | $649,888-7%$306/sqft |
Source: MLS PIN #73258452 Report a problem | ||
| 7/29/2024 | Price change | $699,000-7.9%$329/sqft |
Source: MLS PIN #73258452 Report a problem | ||
| 7/18/2024 | Listed for sale | $758,888$357/sqft |
Source: MLS PIN #73258452 Report a problem | ||
Public tax history
| Year | Property taxes | Tax assessment |
|---|---|---|
| 2025 | $6,738 +7.8% | $742,900 +8.2% |
| 2024 | $6,252 +2.1% | $686,300 +6.6% |
| 2023 | $6,123 -5.5% | $643,800 +3.4% |
Find assessor info on the county website
Neighborhood: 02151
Nearby schools
GreatSchools rating
- 5/10Paul Revere Innovation SchoolGrades: K-5Distance: 2.3 mi
- 3/10Rumney Marsh AcademyGrades: 6-8Distance: 2.8 mi
- 3/10Revere High SchoolGrades: 9-12Distance: 3 mi
Get a cash offer in 3 minutes
Find out how much your home could sell for in as little as 3 minutes with a no-obligation cash offer.
Estimated market value
$661,500
Get a cash offer in 3 minutes
Find out how much your home could sell for in as little as 3 minutes with a no-obligation cash offer.
Estimated market value
$661,500
