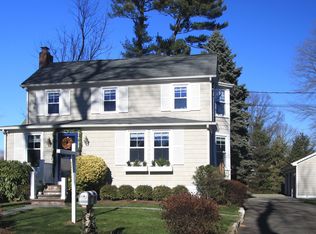Sold for $2,625,000
$2,625,000
69 Relihan Road, Darien, CT 06820
5beds
5,287sqft
Single Family Residence
Built in 2006
0.6 Acres Lot
$3,430,800 Zestimate®
$497/sqft
$15,990 Estimated rent
Home value
$3,430,800
$3.19M - $3.74M
$15,990/mo
Zestimate® history
Loading...
Owner options
Explore your selling options
What's special
This warm and welcoming home is perfectly situated on a very popular block close to everything! After a tranquil moment on the wide front porch you’ll step in to find a sophisticated and stylish home with high ceilings and rooms flooded with natural light. Entertaining is easy in the gracious formal living room and formal dining room with doors out to a sunny deck. A chef worthy kitchen with a large island and huge pantry opens to the generously scaled family room featuring a gorgeous stone fireplace with access to the deck and big backyard beyond. If you have to tackle a little work, there’s a bright home office plus a mudroom to contain all your stuff. The two-story foyer leads up to the primary bedroom suite plus 3 additional grand scale bedrooms, a large light-filled laundry room, and a groovy game room loft. 5th bedroom or bonus room with full bath top off the living space on the 3rd floor while a handy second staircase delivers you back to the kitchen and family room. Finished basement area includes another large mudroom, playroom and home gym plus ample storage space. Make this home yours and enjoy beautiful beaches, shopping and dining at nearby Darien Commons, a quick train ride to Manhattan, and National Blue Ribbon Award Winning Hindley Elementary School District. Yes, this is the one!
Zillow last checked: 8 hours ago
Listing updated: August 11, 2023 at 07:31am
Listed by:
Patty Reis 203-979-0150,
Brown Harris Stevens 203-655-1418
Bought with:
Katie C. DeSalvo, RES.0818319
Compass Connecticut, LLC
Source: Smart MLS,MLS#: 170562464
Facts & features
Interior
Bedrooms & bathrooms
- Bedrooms: 5
- Bathrooms: 6
- Full bathrooms: 4
- 1/2 bathrooms: 2
Primary bedroom
- Features: Full Bath, Hardwood Floor, Walk-In Closet(s)
- Level: Upper
- Area: 315 Square Feet
- Dimensions: 15 x 21
Bedroom
- Features: Hardwood Floor, Jack & Jill Bath, Walk-In Closet(s)
- Level: Upper
- Area: 224 Square Feet
- Dimensions: 14 x 16
Bedroom
- Features: Hardwood Floor, Jack & Jill Bath, Walk-In Closet(s)
- Level: Upper
- Area: 224 Square Feet
- Dimensions: 14 x 16
Bedroom
- Features: Full Bath, Hardwood Floor, Walk-In Closet(s)
- Level: Upper
- Area: 195 Square Feet
- Dimensions: 13 x 15
Bedroom
- Features: Full Bath, Hardwood Floor, Walk-In Closet(s)
- Level: Third,Upper
- Area: 555 Square Feet
- Dimensions: 15 x 37
Dining room
- Features: High Ceilings, Balcony/Deck, Hardwood Floor, Pantry, Sliders
- Level: Main
- Area: 252 Square Feet
- Dimensions: 14 x 18
Family room
- Features: High Ceilings, Balcony/Deck, Built-in Features, Fireplace, Hardwood Floor, Sliders
- Level: Main
- Area: 567 Square Feet
- Dimensions: 21 x 27
Kitchen
- Features: High Ceilings, Granite Counters, Hardwood Floor, Kitchen Island, Pantry
- Level: Main
- Area: 336 Square Feet
- Dimensions: 16 x 21
Living room
- Features: High Ceilings, Built-in Features, Gas Log Fireplace, Hardwood Floor
- Level: Main
- Area: 320 Square Feet
- Dimensions: 20 x 16
Office
- Features: High Ceilings, Hardwood Floor
- Level: Main
- Area: 182 Square Feet
- Dimensions: 14 x 13
Rec play room
- Features: Hardwood Floor
- Level: Upper
- Area: 80 Square Feet
- Dimensions: 8 x 10
Rec play room
- Features: Half Bath, Wall/Wall Carpet
- Level: Lower
- Area: 320 Square Feet
- Dimensions: 20 x 16
Heating
- Forced Air, Oil
Cooling
- Central Air
Appliances
- Included: Cooktop, Oven, Microwave, Refrigerator, Dishwasher, Washer, Dryer, Water Heater
- Laundry: Upper Level, Mud Room
Features
- Entrance Foyer
- Basement: Full,Partially Finished,Heated,Cooled,Garage Access,Storage Space
- Attic: Walk-up,Finished,Floored
- Number of fireplaces: 2
Interior area
- Total structure area: 5,287
- Total interior livable area: 5,287 sqft
- Finished area above ground: 5,287
Property
Parking
- Total spaces: 2
- Parking features: Attached, Garage Door Opener, Private, Paved
- Attached garage spaces: 2
- Has uncovered spaces: Yes
Features
- Patio & porch: Deck, Wrap Around
- Exterior features: Rain Gutters, Stone Wall, Underground Sprinkler
Lot
- Size: 0.60 Acres
- Features: Level
Details
- Parcel number: 107218
- Zoning: R15
Construction
Type & style
- Home type: SingleFamily
- Architectural style: Colonial
- Property subtype: Single Family Residence
Materials
- Clapboard
- Foundation: Concrete Perimeter
- Roof: Asphalt
Condition
- New construction: No
- Year built: 2006
Utilities & green energy
- Sewer: Public Sewer
- Water: Public
Community & neighborhood
Security
- Security features: Security System
Location
- Region: Darien
Price history
| Date | Event | Price |
|---|---|---|
| 8/10/2023 | Sold | $2,625,000+3.1%$497/sqft |
Source: | ||
| 4/28/2023 | Pending sale | $2,545,000$481/sqft |
Source: | ||
| 4/28/2023 | Contingent | $2,545,000$481/sqft |
Source: | ||
| 4/19/2023 | Listed for sale | $2,545,000+24.1%$481/sqft |
Source: | ||
| 12/17/2013 | Sold | $2,050,000-2.4%$388/sqft |
Source: | ||
Public tax history
| Year | Property taxes | Tax assessment |
|---|---|---|
| 2025 | $28,806 +5.4% | $1,860,880 |
| 2024 | $27,336 +2.8% | $1,860,880 +23.2% |
| 2023 | $26,596 +2.2% | $1,510,250 |
Find assessor info on the county website
Neighborhood: Norton
Nearby schools
GreatSchools rating
- 10/10Hindley Elementary SchoolGrades: PK-5Distance: 0.6 mi
- 9/10Middlesex Middle SchoolGrades: 6-8Distance: 0.6 mi
- 10/10Darien High SchoolGrades: 9-12Distance: 1.4 mi
Schools provided by the listing agent
- Elementary: Hindley
- Middle: Middlesex
- High: Darien
Source: Smart MLS. This data may not be complete. We recommend contacting the local school district to confirm school assignments for this home.
Sell with ease on Zillow
Get a Zillow Showcase℠ listing at no additional cost and you could sell for —faster.
$3,430,800
2% more+$68,616
With Zillow Showcase(estimated)$3,499,416
