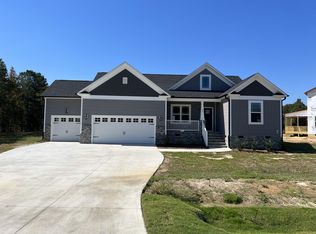Sold for $509,900
$509,900
69 Red Rocks Cir, Benson, NC 27504
3beds
3,286sqft
Single Family Residence, Residential
Built in 2023
0.62 Acres Lot
$516,500 Zestimate®
$155/sqft
$3,245 Estimated rent
Home value
$516,500
$491,000 - $542,000
$3,245/mo
Zestimate® history
Loading...
Owner options
Explore your selling options
What's special
Simplicity & elegance with timeless Southern appeal & plenty of room. Perfect for multi-generational living. Exquisite trim work adorns select rooms as natural light adds to the bright & airy feel. Gorgeous Gourmet Kitchen features cooktop, built-in smart wall oven (preheat on your way home), soft-close shaker cabinets, walk-in pantry and recessed & pendant lights over an island. Enjoy meals & make memories in the large, separate Dining Room or Breakfast Nook open to the Kitchen & Living Room with a fireplace. Downstairs room makes a great designated office or guest area with full bath. A dramatic double tray crowns the Owners' Suite with a tucked-away Sitting Room & Spa-like Bath with separate vanities & 2 walk-in closets. Step outside onto your own balcony. Screened back patio prewired for a ceiling fan. Energy efficient. Peaceful, country living with modern conveniences. Approx. 5 minutes to restaurants, shops & I-40. HIGH SPEED FIBER INTERNET. Built by a small, local builder. Feel the difference.
Zillow last checked: 8 hours ago
Listing updated: October 27, 2025 at 11:55pm
Listed by:
Robyn Williams 919-631-6348,
RE/MAX SOUTHLAND REALTY II,
Kelsey lee Hyman 919-320-8179,
RE/MAX SOUTHLAND REALTY II
Bought with:
Non Member
Non Member Office
Source: Doorify MLS,MLS#: 2534556
Facts & features
Interior
Bedrooms & bathrooms
- Bedrooms: 3
- Bathrooms: 4
- Full bathrooms: 4
Heating
- Electric, Heat Pump, Propane
Cooling
- Central Air, Heat Pump
Appliances
- Included: Dishwasher, Electric Cooktop, Electric Water Heater, Microwave, Plumbed For Ice Maker, Oven
- Laundry: Electric Dryer Hookup, Laundry Room, Upper Level
Features
- Bathtub Only, Bathtub/Shower Combination, Bookcases, Ceiling Fan(s), Dining L, Entrance Foyer, In-Law Floorplan, Pantry, Room Over Garage, Second Primary Bedroom, Separate Shower, Shower Only, Smooth Ceilings, Soaking Tub, Tray Ceiling(s), Walk-In Shower, Water Closet
- Flooring: Carpet, Laminate, Tile
- Basement: Crawl Space
- Number of fireplaces: 1
- Fireplace features: Gas Log, Living Room, Propane
Interior area
- Total structure area: 3,286
- Total interior livable area: 3,286 sqft
- Finished area above ground: 3,286
- Finished area below ground: 0
Property
Parking
- Total spaces: 3
- Parking features: Attached, Concrete, Driveway, Garage, Garage Door Opener, Garage Faces Side
- Attached garage spaces: 3
Features
- Levels: Two
- Stories: 2
- Patio & porch: Covered, Deck, Porch, Screened
- Exterior features: Balcony
- Has view: Yes
Lot
- Size: 0.62 Acres
- Features: Landscaped
Details
- Parcel number: 07F06059S
Construction
Type & style
- Home type: SingleFamily
- Architectural style: Charleston, Craftsman, Farmhouse, Traditional
- Property subtype: Single Family Residence, Residential
Materials
- Stone, Vinyl Siding
Condition
- New construction: Yes
- Year built: 2023
Details
- Builder name: Scott Lee Homes
Utilities & green energy
- Sewer: Septic Tank
- Water: Public
Community & neighborhood
Location
- Region: Benson
- Subdivision: Lowery Meadows
HOA & financial
HOA
- Has HOA: Yes
- HOA fee: $180 annually
Price history
| Date | Event | Price |
|---|---|---|
| 3/8/2024 | Sold | $509,900$155/sqft |
Source: | ||
| 12/30/2023 | Pending sale | $509,900$155/sqft |
Source: | ||
| 9/28/2023 | Listed for sale | $509,900$155/sqft |
Source: | ||
Public tax history
| Year | Property taxes | Tax assessment |
|---|---|---|
| 2025 | $3,412 +17.3% | $537,400 +49.7% |
| 2024 | $2,908 +2567.5% | $359,020 +618% |
| 2023 | $109 | $50,000 |
Find assessor info on the county website
Neighborhood: 27504
Nearby schools
GreatSchools rating
- 8/10Mcgee's Crossroads ElementaryGrades: PK-5Distance: 2.5 mi
- 9/10McGee's Crossroads Middle SchoolGrades: 6-8Distance: 2.4 mi
- 4/10West Johnston HighGrades: 9-12Distance: 2.1 mi
Schools provided by the listing agent
- Elementary: Johnston - McGees Crossroads
- Middle: Johnston - McGees Crossroads
- High: Johnston - W Johnston
Source: Doorify MLS. This data may not be complete. We recommend contacting the local school district to confirm school assignments for this home.
Get a cash offer in 3 minutes
Find out how much your home could sell for in as little as 3 minutes with a no-obligation cash offer.
Estimated market value$516,500
Get a cash offer in 3 minutes
Find out how much your home could sell for in as little as 3 minutes with a no-obligation cash offer.
Estimated market value
$516,500
