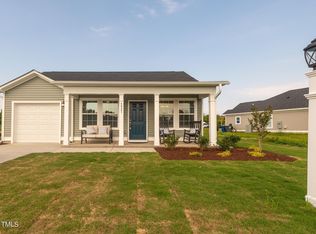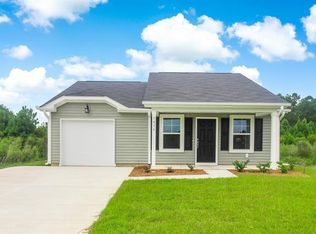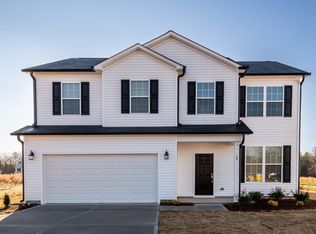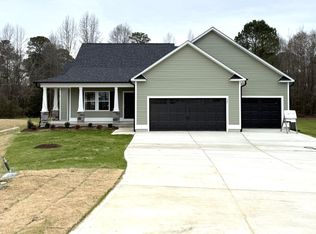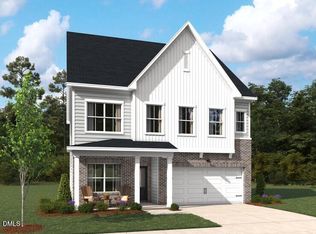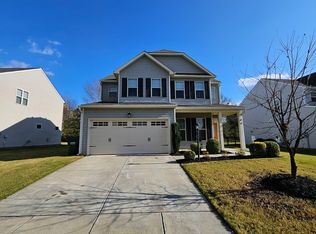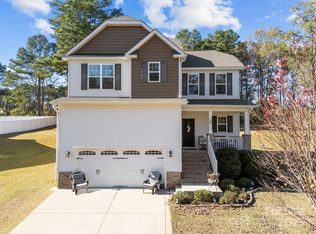Welcome to this spacious 5-bedroom, 2.5-bathroom home nestled in a quiet cul-de-sac in the highly desirable Barbour Farms neighborhood of Clayton, NC. This home offers the perfect blend of comfort and functionality in a serene and family-friendly setting. Step inside to find a bright and open floor plan enhanced by tall ceilings and large windows that flood the space with natural light. The expansive kitchen is a chef’s dream, featuring stainless steel appliances, granite countertops, a generous pantry, and an abundance of cabinet space—ideal for both everyday living and entertaining. Upstairs, you'll find five well-sized bedrooms, offering plenty of room for a growing family, guests, or a home office. Located in a safe and quiet neighborhood with no through traffic, this home is just minutes from shopping, dining, and major commuter routes. Don't miss your chance to own this stunning property in one of Clayton’s most sought-after communities!
Active
Price increase: $15K (10/8)
$345,000
69 Ravibha Ct, Clayton, NC 27520
5beds
2,098sqft
Est.:
Single Family Residence
Built in 2024
0.64 Acres Lot
$342,700 Zestimate®
$164/sqft
$-- HOA
What's special
Well-sized bedroomsTall ceilingsExpansive kitchenGenerous pantryGranite countertopsQuiet cul-de-sacStainless steel appliances
- 196 days |
- 984 |
- 65 |
Zillow last checked: 8 hours ago
Listing updated: October 09, 2025 at 08:48am
Listing Provided by:
Geoffrey Lamb mls@realtycooperative.com,
Metrolina Estates Realty LLC
Source: Canopy MLS as distributed by MLS GRID,MLS#: 4269116
Tour with a local agent
Facts & features
Interior
Bedrooms & bathrooms
- Bedrooms: 5
- Bathrooms: 3
- Full bathrooms: 2
- 1/2 bathrooms: 1
- Main level bedrooms: 1
Primary bedroom
- Level: Main
- Area: 144 Square Feet
- Dimensions: 12' 0" X 12' 0"
Bathroom full
- Level: Main
- Area: 30 Square Feet
- Dimensions: 6' 0" X 5' 0"
Living room
- Level: Main
- Area: 180 Square Feet
- Dimensions: 15' 0" X 12' 0"
Heating
- Central
Cooling
- Central Air
Appliances
- Included: Other
- Laundry: In Unit
Features
- Has basement: No
- Fireplace features: Primary Bedroom
Interior area
- Total structure area: 2,098
- Total interior livable area: 2,098 sqft
- Finished area above ground: 2,098
- Finished area below ground: 0
Property
Parking
- Total spaces: 2
- Parking features: Driveway, Garage on Main Level
- Garage spaces: 2
- Has uncovered spaces: Yes
Features
- Levels: Two
- Stories: 2
Lot
- Size: 0.64 Acres
Details
- Parcel number: 17J07033I
- Zoning: RAG
- Special conditions: Short Sale
Construction
Type & style
- Home type: SingleFamily
- Property subtype: Single Family Residence
Materials
- Vinyl
- Foundation: Slab
Condition
- New construction: No
- Year built: 2024
Utilities & green energy
- Sewer: Public Sewer
- Water: City
Community & HOA
Community
- Subdivision: None
HOA
- Has HOA: Yes
Location
- Region: Clayton
Financial & listing details
- Price per square foot: $164/sqft
- Tax assessed value: $50,000
- Date on market: 6/10/2025
- Cumulative days on market: 141 days
- Road surface type: Concrete, Paved
Estimated market value
$342,700
$326,000 - $360,000
$2,252/mo
Price history
Price history
| Date | Event | Price |
|---|---|---|
| 10/8/2025 | Price change | $345,000+4.5%$164/sqft |
Source: | ||
| 10/6/2025 | Listed for sale | $330,000$157/sqft |
Source: | ||
| 8/12/2025 | Pending sale | $330,000$157/sqft |
Source: | ||
| 7/23/2025 | Price change | $330,000-4.3%$157/sqft |
Source: | ||
| 7/9/2025 | Price change | $345,000-4.2%$164/sqft |
Source: | ||
Public tax history
Public tax history
Tax history is unavailable.BuyAbility℠ payment
Est. payment
$1,936/mo
Principal & interest
$1651
Property taxes
$164
Home insurance
$121
Climate risks
Neighborhood: 27520
Nearby schools
GreatSchools rating
- 5/10Wilson's Mills ElementaryGrades: PK-5Distance: 1.9 mi
- 6/10Smithfield MiddleGrades: 6-8Distance: 4.4 mi
- 3/10Smithfield-Selma HighGrades: 9-12Distance: 4.9 mi
- Loading
- Loading
