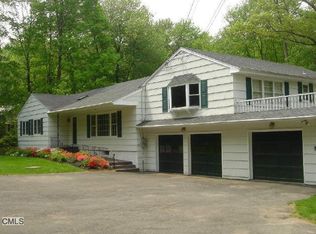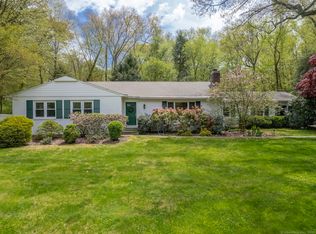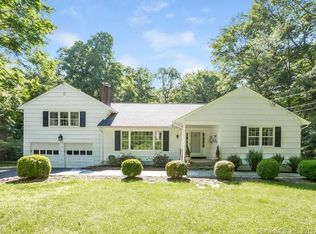Bright and sunny move-in ready, South Wilton Colonial situated on a quiet, private road, only minutes away from charming Wilton Center, Award-winning schools, trains and highways. This 4 bedroom home with 2-1/2 updated baths, offers comfortable freshly painted rooms, gleaming hardwood floors, solid doors, and an updated kitchen with granite counters. An inviting Family Room with fireplace is adjacent to the kitchen. The formal Dining Room can easily extend into the Living Room for your large gatherings. The upper level provides a large Master Bedroom with bath, and three additional spacious bedrooms and a hall bath. A tranquil screened porch looks out to the level side yard, shaded with mature trees and flowering shrubs Additional land extends behind the porch. The flagstone walkway, leading to the front entry, is edged with a pretty garden. This well-maintained home feels much larger than the square footage states, and has central air, a new water holding tank, and has been meticulously maintained. A storage shed is conveniently located near the asphalt driveway which is lined with Belgium block. A two-car garage has newer doors and enters into the basement level of the home, offering excellent storage space. Come and take a look today at this well-priced gem. There is no time like the present to own your own home.
This property is off market, which means it's not currently listed for sale or rent on Zillow. This may be different from what's available on other websites or public sources.


