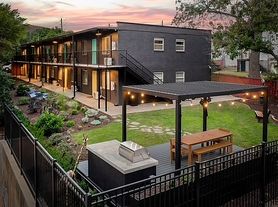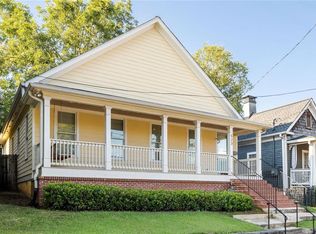Welcome to this beautifully updated home combining charm, comfort, and modern sophistication. Featuring 3 bedrooms and 2 bathrooms (with the third bedroom currently serving as a home office), this residence offers an ideal floorplan with soaring vaulted ceilings in the living and dining rooms that create an open, airy ambiance. The living room boasts a cozy gas fireplace, while the dining area is enhanced with sleek, modern built-ins that provide both style and function. Gleaming hardwood floors run throughout, leading you to the renovated kitchen, complete with Bosch and Electrolux stainless steel appliances, granite countertops, and under-cabinet lighting. Retreat to the spa-like primary suite featuring a luxurious, stepless walk-in frameless glass shower with dual showerheads and elegant floor-to-ceiling tile. The hall bath impresses with new tilework and a modern bidet. Elfa closet systems from The Container Store add custom storage solutions throughout the home. Additional highlights include a dedicated laundry area with full-size washer and dryer, a welcoming covered front porch perfect for morning coffee, and a secure, black wrought iron and granite perimeter fence. The beautifully landscaped side courtyard is a private oasis, complete with crab orchard pavers, slate chips, galvanized steel and copper-wrapped planters, and a natural gas grill - perfect for entertaining or relaxing in peace.
Listings identified with the FMLS IDX logo come from FMLS and are held by brokerage firms other than the owner of this website. The listing brokerage is identified in any listing details. Information is deemed reliable but is not guaranteed. 2025 First Multiple Listing Service, Inc.
House for rent
$4,700/mo
69 Randolph St NE, Atlanta, GA 30312
3beds
1,670sqft
Price may not include required fees and charges.
Singlefamily
Available now
-- Pets
Central air, ceiling fan
In hall laundry
4 Garage spaces parking
Central, heat pump, fireplace
What's special
Gas fireplaceSleek modern built-insHardwood floorsCovered front porchRenovated kitchenStainless steel appliancesLandscaped side courtyard
- 28 days |
- -- |
- -- |
Travel times
Looking to buy when your lease ends?
Consider a first-time homebuyer savings account designed to grow your down payment with up to a 6% match & 3.83% APY.
Facts & features
Interior
Bedrooms & bathrooms
- Bedrooms: 3
- Bathrooms: 2
- Full bathrooms: 2
Heating
- Central, Heat Pump, Fireplace
Cooling
- Central Air, Ceiling Fan
Appliances
- Included: Dishwasher, Disposal, Dryer, Microwave, Oven, Range, Refrigerator, Washer
- Laundry: In Hall, In Unit, Laundry Room, Upper Level
Features
- Beamed Ceilings, Ceiling Fan(s), Crown Molding, Smart Home, Vaulted Ceiling(s), View
- Flooring: Hardwood
- Has basement: Yes
- Has fireplace: Yes
Interior area
- Total interior livable area: 1,670 sqft
Property
Parking
- Total spaces: 4
- Parking features: Garage, Covered
- Has garage: Yes
- Details: Contact manager
Features
- Stories: 2
- Exterior features: Contact manager
- Has view: Yes
- View description: City View
Details
- Parcel number: 14001900100388
Construction
Type & style
- Home type: SingleFamily
- Architectural style: Bungalow
- Property subtype: SingleFamily
Materials
- Roof: Composition
Condition
- Year built: 1997
Community & HOA
Community
- Security: Gated Community
Location
- Region: Atlanta
Financial & listing details
- Lease term: 12 Months
Price history
| Date | Event | Price |
|---|---|---|
| 9/8/2025 | Price change | $4,700-6%$3/sqft |
Source: FMLS GA #7606937 | ||
| 7/30/2025 | Price change | $5,000-9.1%$3/sqft |
Source: FMLS GA #7606937 | ||
| 6/30/2025 | Listed for rent | $5,500+19.6%$3/sqft |
Source: FMLS GA #7606937 | ||
| 6/16/2025 | Sold | $985,000$590/sqft |
Source: | ||
| 5/25/2025 | Pending sale | $985,000$590/sqft |
Source: | ||

