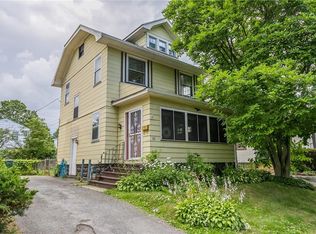Closed
$248,000
69 Raeburn Ave, Rochester, NY 14619
3beds
1,474sqft
Single Family Residence
Built in 1906
3,920.4 Square Feet Lot
$257,400 Zestimate®
$168/sqft
$2,130 Estimated rent
Maximize your home sale
Get more eyes on your listing so you can sell faster and for more.
Home value
$257,400
$237,000 - $278,000
$2,130/mo
Zestimate® history
Loading...
Owner options
Explore your selling options
What's special
Ready for you to call home! This beautifully updated colonial blends classic charm with modern upgrades. No detail has been missed. Charming covered front porch welcomes you home, setting the stage for warmth and comfort. The living room showcases a stunning faux concrete fireplace, creating a stylish focal point with a modern touch. Bright and open kitchen is a chef’s delight, complete with brand-new white cabinets, stainless steel appliances, and a stylish glazed ceramic subway tile backsplash. For convenience, a half bath on the first floor. The formal dining room is filled with natural light, featuring a large picture window with a cozy window seat and sliding glass doors leading to a backyard deck, perfect for entertaining. The second floor features three spacious bedrooms and a full bath, bathed in natural light, has been beautifully updated with a new vanity and sleek fixtures. Fresh vinyl plank flooring throughout dials into the modern feel of the home. A dry, full basement provides extra storage, new glass block windows, and washer/dryer. Take advantage of the 1-car detached garage and partially fenced back yard. Don’t miss out on this stunning home—schedule your showing today! First showing is Friday 2/28 at 4pm. Open house Sun 3/2/25 (11:30-1pm). Delayed negotiation form on file. Please submit all offers by Tues 3/4 at 12pm.
Zillow last checked: 8 hours ago
Listing updated: April 01, 2025 at 08:46am
Listed by:
Angela F. Brown 585-362-8589,
Keller Williams Realty Greater Rochester
Bought with:
Maggie Rizzo, 10401366731
RE/MAX Realty Group
Source: NYSAMLSs,MLS#: R1589989 Originating MLS: Rochester
Originating MLS: Rochester
Facts & features
Interior
Bedrooms & bathrooms
- Bedrooms: 3
- Bathrooms: 2
- Full bathrooms: 1
- 1/2 bathrooms: 1
- Main level bathrooms: 1
Heating
- Gas, Forced Air
Cooling
- Central Air
Appliances
- Included: Built-In Range, Built-In Oven, Built-In Refrigerator, Dryer, Dishwasher, Exhaust Fan, Disposal, Gas Water Heater, Microwave, Range Hood, Washer
- Laundry: In Basement
Features
- Separate/Formal Dining Room, Eat-in Kitchen, Separate/Formal Living Room, Sliding Glass Door(s), Solid Surface Counters, Programmable Thermostat
- Flooring: Carpet, Tile, Varies, Vinyl
- Doors: Sliding Doors
- Windows: Thermal Windows
- Basement: Full
- Number of fireplaces: 1
Interior area
- Total structure area: 1,474
- Total interior livable area: 1,474 sqft
Property
Parking
- Total spaces: 1
- Parking features: Detached, Garage
- Garage spaces: 1
Features
- Levels: Two
- Stories: 2
- Patio & porch: Deck, Open, Porch
- Exterior features: Blacktop Driveway, Deck, Fence
- Fencing: Partial
Lot
- Size: 3,920 sqft
- Dimensions: 40 x 100
- Features: Near Public Transit, Rectangular, Rectangular Lot
Details
- Parcel number: 26140013523000020260000000
- Special conditions: Standard
Construction
Type & style
- Home type: SingleFamily
- Architectural style: Colonial
- Property subtype: Single Family Residence
Materials
- Wood Siding, Copper Plumbing
- Foundation: Block
- Roof: Asphalt
Condition
- Resale
- Year built: 1906
Utilities & green energy
- Electric: Circuit Breakers
- Sewer: Connected
- Water: Connected, Public
- Utilities for property: Electricity Connected, High Speed Internet Available, Sewer Connected, Water Connected
Community & neighborhood
Location
- Region: Rochester
- Subdivision: Webster & Walrath
Other
Other facts
- Listing terms: Cash,Conventional,FHA,VA Loan
Price history
| Date | Event | Price |
|---|---|---|
| 3/24/2025 | Sold | $248,000+60%$168/sqft |
Source: | ||
| 3/7/2025 | Pending sale | $155,000$105/sqft |
Source: | ||
| 3/6/2025 | Contingent | $155,000$105/sqft |
Source: | ||
| 2/27/2025 | Listed for sale | $155,000+24%$105/sqft |
Source: | ||
| 7/6/2022 | Sold | $125,000+190.7%$85/sqft |
Source: Public Record Report a problem | ||
Public tax history
| Year | Property taxes | Tax assessment |
|---|---|---|
| 2024 | -- | $138,500 +31.9% |
| 2023 | -- | $105,000 +23.2% |
| 2022 | -- | $85,200 |
Find assessor info on the county website
Neighborhood: 19th Ward
Nearby schools
GreatSchools rating
- 3/10School 16 John Walton SpencerGrades: PK-6Distance: 0.3 mi
- 3/10Joseph C Wilson Foundation AcademyGrades: K-8Distance: 1.1 mi
- 6/10Rochester Early College International High SchoolGrades: 9-12Distance: 1.1 mi
Schools provided by the listing agent
- District: Rochester
Source: NYSAMLSs. This data may not be complete. We recommend contacting the local school district to confirm school assignments for this home.
