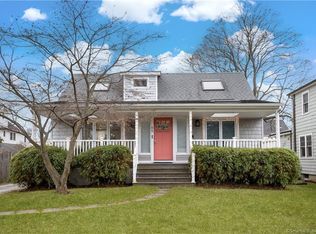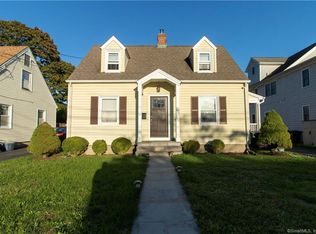Sold for $929,000 on 03/20/24
$929,000
69 Quintard Avenue, Norwalk, CT 06854
4beds
3,050sqft
Single Family Residence
Built in 1955
5,227.2 Square Feet Lot
$1,093,300 Zestimate®
$305/sqft
$5,897 Estimated rent
Maximize your home sale
Get more eyes on your listing so you can sell faster and for more.
Home value
$1,093,300
$1.01M - $1.19M
$5,897/mo
Zestimate® history
Loading...
Owner options
Explore your selling options
What's special
Welcome to your dream waterfront home! This exquisite property boasts water views from all three floors, making every day, a vacation. Just a short walk away, you can sit by the serene waters or take your kayak for a spin across the street. The interior of this home is equally impressive, featuring gleaming hardwood floors and high ceilings that add an air of sophistication to every room. The kitchen is a true chef's delight, with stainless steel appliances and ample space for culinary adventures. A large eat-in kitchen area and dining room ensures that family meals and entertaining is a breeze. Upstairs, you'll find four spacious bedrooms on the second floor, offering plenty of room for a growing family or guests. Additionally, there's a convenient main floor bedroom, perfect for an in-law suite or au pair. Enjoy the modern comfort of new central air, and the clean and dry basement offers a laundry area and additional storage space. The garage is detached, providing secure parking for your vehicle. Finally, the private backyard is perfect for outdoor gatherings and relaxation. Short walk to Shorefront park, Paddleball courts, Metro North and Dining in SONO. Come experience waterfront living at its finest! Home is under surveillance.
Zillow last checked: 8 hours ago
Listing updated: July 09, 2024 at 08:19pm
Listed by:
Fix & Fashion Team at Keller Williams Realty,
Kim Tromba 203-550-6039,
Keller Williams Realty 203-429-4020,
Co-Listing Agent: Michael Tromba 203-918-1262,
Keller Williams Realty
Bought with:
John Halleran
William Raveis Real Estate
Source: Smart MLS,MLS#: 170621863
Facts & features
Interior
Bedrooms & bathrooms
- Bedrooms: 4
- Bathrooms: 4
- Full bathrooms: 4
Primary bedroom
- Features: Double-Sink, Full Bath, Stall Shower, Tub w/Shower, Wall/Wall Carpet
- Level: Upper
- Area: 243.96 Square Feet
- Dimensions: 11.4 x 21.4
Bedroom
- Features: Wall/Wall Carpet
- Level: Upper
- Area: 167.2 Square Feet
- Dimensions: 11 x 15.2
Bedroom
- Features: Full Bath, Wall/Wall Carpet
- Level: Upper
- Area: 131.44 Square Feet
- Dimensions: 12.4 x 10.6
Bedroom
- Features: Wall/Wall Carpet
- Level: Upper
- Area: 157.3 Square Feet
- Dimensions: 11 x 14.3
Bathroom
- Features: Tub w/Shower
- Level: Main
Bathroom
- Features: Tub w/Shower
- Level: Upper
Dining room
- Features: Hardwood Floor
- Level: Main
- Area: 151.94 Square Feet
- Dimensions: 10.7 x 14.2
Family room
- Features: Hardwood Floor
- Level: Main
- Area: 110.24 Square Feet
- Dimensions: 10.4 x 10.6
Kitchen
- Level: Main
- Area: 186.12 Square Feet
- Dimensions: 13.2 x 14.1
Living room
- Features: Fireplace, Hardwood Floor
- Level: Main
- Area: 273.92 Square Feet
- Dimensions: 12.8 x 21.4
Rec play room
- Features: Palladian Window(s), Wall/Wall Carpet
- Level: Third,Upper
- Area: 885.5 Square Feet
- Dimensions: 27.5 x 32.2
Heating
- Forced Air, Natural Gas
Cooling
- Central Air
Appliances
- Included: Oven/Range, Microwave, Refrigerator, Dishwasher, Washer, Dryer, Water Heater
- Laundry: Mud Room
Features
- Entrance Foyer
- Basement: Full,Interior Entry,Storage Space
- Attic: Walk-up,Finished,Heated
- Number of fireplaces: 1
Interior area
- Total structure area: 3,050
- Total interior livable area: 3,050 sqft
- Finished area above ground: 2,505
- Finished area below ground: 545
Property
Parking
- Total spaces: 1
- Parking features: Detached, Private
- Garage spaces: 1
- Has uncovered spaces: Yes
Features
- Patio & porch: Patio, Porch
- Has view: Yes
- View description: Water
- Has water view: Yes
- Water view: Water
- Waterfront features: Waterfront, Access, Walk to Water
Lot
- Size: 5,227 sqft
- Features: Corner Lot, Level
Details
- Parcel number: 235235
- Zoning: C
Construction
Type & style
- Home type: SingleFamily
- Architectural style: Colonial
- Property subtype: Single Family Residence
Materials
- Wood Siding
- Foundation: Concrete Perimeter
- Roof: Gable
Condition
- New construction: No
- Year built: 1955
Utilities & green energy
- Sewer: Public Sewer
- Water: Public
Community & neighborhood
Community
- Community features: Basketball Court, Paddle Tennis, Park, Playground, Near Public Transport, Shopping/Mall, Tennis Court(s)
Location
- Region: Norwalk
Price history
| Date | Event | Price |
|---|---|---|
| 3/20/2024 | Sold | $929,000+3.3%$305/sqft |
Source: | ||
| 2/23/2024 | Pending sale | $899,000$295/sqft |
Source: | ||
| 2/8/2024 | Listed for sale | $899,000+47.4%$295/sqft |
Source: | ||
| 3/15/2004 | Sold | $610,000+15.1%$200/sqft |
Source: | ||
| 2/6/2002 | Sold | $530,000+130.4%$174/sqft |
Source: Public Record | ||
Public tax history
| Year | Property taxes | Tax assessment |
|---|---|---|
| 2025 | $11,337 +1.5% | $474,360 |
| 2024 | $11,169 +30.1% | $474,360 +38.6% |
| 2023 | $8,588 +2.2% | $342,340 0% |
Find assessor info on the county website
Neighborhood: 06854
Nearby schools
GreatSchools rating
- 8/10Rowayton SchoolGrades: K-5Distance: 1.9 mi
- 4/10Roton Middle SchoolGrades: 6-8Distance: 1.4 mi
- 3/10Brien Mcmahon High SchoolGrades: 9-12Distance: 1.1 mi
Schools provided by the listing agent
- High: Brien McMahon
Source: Smart MLS. This data may not be complete. We recommend contacting the local school district to confirm school assignments for this home.

Get pre-qualified for a loan
At Zillow Home Loans, we can pre-qualify you in as little as 5 minutes with no impact to your credit score.An equal housing lender. NMLS #10287.
Sell for more on Zillow
Get a free Zillow Showcase℠ listing and you could sell for .
$1,093,300
2% more+ $21,866
With Zillow Showcase(estimated)
$1,115,166
