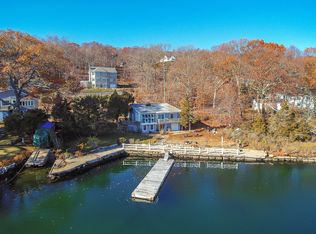Sold for $3,000,000
$3,000,000
69 Quarry Dock Road, East Lyme, CT 06357
5beds
6,382sqft
Single Family Residence
Built in 2004
0.57 Acres Lot
$3,095,900 Zestimate®
$470/sqft
$7,426 Estimated rent
Home value
$3,095,900
$2.76M - $3.47M
$7,426/mo
Zestimate® history
Loading...
Owner options
Explore your selling options
What's special
Time to start thinking about putting your vessel in the water! Why dock it at a marina when you can be docked minutes away from your own back door! The fully permitted deep-water dock includes water, electricity and an electric boat lift. This home offers unmatched coastal living. This stunning waterfront retreat overlooking the Niantic River is moments from Long Island Sound - a breathtaking waterfront oasis offering luxury, privacy, and panoramic views from every room. This 5 bedroom 4.5 bath masterpiece seamlessly blends sophisticated design with unparalleled functionality. Enter into the open concept layout with floor to ceiling walls of glass windows and doors with a spacious great room, formal dining area, and a chef's kitchen that is equipped with newer top of the line stainless appliances, a twelve foot island and butler's pantry. This home has a thoughtfully designed floor plan, including a home office, cozy sitting room, a bright, four-season greenhouse. The main level also includes a guest bedroom with an ensuite bath with sliders to a bluestone patio with an electric awning, a large mudroom, laundry and powder room. Upstairs, the primary suite is a true sanctuary, featuring his and her bathrooms, walk-in dressing rooms and an additional private office or sitting room. There are three additional bedrooms, one with its own charming porch with a custom built bench overlooking the water. The 2nd floor also boasts a massive recreational room with a stairway to the garage, offering endless possibilities. The fully finished basement showcases an impressive wine cellar and theater lighting for the ultimate entertaining space. Outside, there is a large patio and Inground salt water heated pool. Close proximity to New York and Boston, just two hours away - makes it an ideal weekend retreat or a year-round residence. Discover the ultimate in waterfront living! See attached improvements
Zillow last checked: 8 hours ago
Listing updated: August 27, 2025 at 11:22am
Listed by:
Cheryl Bertini 203-605-7676,
Redfin Corporation 203-349-8711
Bought with:
Ryan J. Casey, RES.0806074
William Raveis Real Estate
Source: Smart MLS,MLS#: 24085003
Facts & features
Interior
Bedrooms & bathrooms
- Bedrooms: 5
- Bathrooms: 5
- Full bathrooms: 4
- 1/2 bathrooms: 1
Primary bedroom
- Features: Bedroom Suite, Dressing Room, Full Bath, Walk-In Closet(s), Hardwood Floor
- Level: Upper
Bedroom
- Features: High Ceilings, Ceiling Fan(s), French Doors, Full Bath, Walk-In Closet(s), Hardwood Floor
- Level: Main
Bedroom
- Features: Hardwood Floor
- Level: Upper
Bedroom
- Features: Built-in Features, Ceiling Fan(s), French Doors, Hardwood Floor
- Level: Upper
Bedroom
- Features: Built-in Features, Hardwood Floor
- Level: Upper
Bathroom
- Features: Tile Floor
- Level: Main
Bathroom
- Features: Stall Shower, Tile Floor
- Level: Upper
Den
- Features: High Ceilings, Hardwood Floor
- Level: Main
Dining room
- Features: High Ceilings, Hardwood Floor
- Level: Main
Great room
- Features: High Ceilings, Fireplace, French Doors, Hardwood Floor
- Level: Main
Kitchen
- Features: High Ceilings, Built-in Features, Kitchen Island, Pantry, Hardwood Floor
- Level: Main
Office
- Features: High Ceilings, Bookcases, Built-in Features, Hardwood Floor
- Level: Main
Other
- Features: Built-in Features, Dining Area, Dry Bar, Entertainment Center, French Doors, Tile Floor
- Level: Lower
Rec play room
- Features: Skylight, Built-in Features, Hardwood Floor
- Level: Upper
Heating
- Forced Air, Oil
Cooling
- Ceiling Fan(s), Central Air
Appliances
- Included: Oven/Range, Microwave, Range Hood, Refrigerator, Dishwasher, Washer, Dryer, Water Heater
- Laundry: Main Level
Features
- Open Floorplan
- Basement: Full,Finished,Interior Entry
- Attic: Walk-up
- Has fireplace: No
Interior area
- Total structure area: 6,382
- Total interior livable area: 6,382 sqft
- Finished area above ground: 5,364
- Finished area below ground: 1,018
Property
Parking
- Total spaces: 3
- Parking features: Attached, Garage Door Opener
- Attached garage spaces: 3
Features
- Patio & porch: Porch, Patio
- Exterior features: Underground Sprinkler
- Has private pool: Yes
- Pool features: Heated, In Ground
- Has view: Yes
- View description: Water
- Has water view: Yes
- Water view: Water
- Waterfront features: Waterfront, River Front, Dock or Mooring
Lot
- Size: 0.57 Acres
Details
- Parcel number: 1469720
- Zoning: R40
Construction
Type & style
- Home type: SingleFamily
- Architectural style: Colonial
- Property subtype: Single Family Residence
Materials
- Shingle Siding, Stone
- Foundation: Concrete Perimeter
- Roof: Shingle
Condition
- New construction: No
- Year built: 2004
Utilities & green energy
- Sewer: Septic Tank
- Water: Public
- Utilities for property: Underground Utilities, Cable Available
Community & neighborhood
Community
- Community features: Library, Medical Facilities, Park, Shopping/Mall
Location
- Region: Niantic
- Subdivision: Niantic
Price history
| Date | Event | Price |
|---|---|---|
| 8/25/2025 | Sold | $3,000,000-14.3%$470/sqft |
Source: | ||
| 7/29/2025 | Pending sale | $3,500,000$548/sqft |
Source: | ||
| 7/2/2025 | Price change | $3,500,000-7.9%$548/sqft |
Source: | ||
| 5/23/2025 | Price change | $3,800,000-8.4%$595/sqft |
Source: | ||
| 4/4/2025 | Listed for sale | $4,150,000$650/sqft |
Source: | ||
Public tax history
| Year | Property taxes | Tax assessment |
|---|---|---|
| 2025 | $30,336 +9% | $1,083,040 +2.5% |
| 2024 | $27,830 +5.9% | $1,056,160 |
| 2023 | $26,277 +4.4% | $1,056,160 |
Find assessor info on the county website
Neighborhood: Niantic
Nearby schools
GreatSchools rating
- 8/10East Lyme Middle SchoolGrades: 5-8Distance: 1.2 mi
- 9/10East Lyme High SchoolGrades: 9-12Distance: 1.8 mi
- 9/10Niantic Center SchoolGrades: K-4Distance: 1.9 mi
Schools provided by the listing agent
- High: East Lyme
Source: Smart MLS. This data may not be complete. We recommend contacting the local school district to confirm school assignments for this home.
