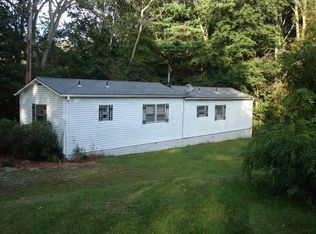Welcome to your new home! Nothing to do but move in. This completely renovated 3 bed 1 bath ranch style home is situated on a private & well maintained 2-acre level lot. Open floor plan with a gorgeous kitchen featuring center island, granite counter tops, recessed lighting, stainless steel appliances including propane gas range, sliders that open up to a newer large deck right off the dining room. Home has newer Cadet Soft Heat electric hydronic heaters. To supplement heating costs you can use the brand new pellet stove that is located in the large walk-out basement, home also has new solar panels making the electric bill almost non-existent. Other features include newer roof, windows, lighting, interior doors, Life Proof plank flooring in the kitchen, dining, & living room. If you love to garden, there is a 10' x 15' garden bed & compost and tons of space to expand. Large open 1008 sq.ft basement has the potential to offer even more livable space. Take a stroll down the road and enjoy a meal & ice cream at one of NE's classic diners "The Ashford Dairy Bar". Come see for yourself just how amazing this property truly is.
This property is off market, which means it's not currently listed for sale or rent on Zillow. This may be different from what's available on other websites or public sources.
