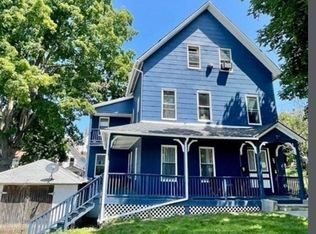Don't miss out on seeing this spacious 5 bedroom Colonial that's ready for a family to move right in! It is located in the heart of Worcester with downtown, the highways, Shrewsbury St and Starbucks a walk or drive away. The home features bamboo flooring on the second level, an upper room with its own half bath, a large composite deck and good sized yard in the back, as well as a porch on the side and on the front for additional areas of enjoyment. Updates include: new stainless steel kitchen appliances (fridge, range, dishwasher & microwave), updated electric, new granite countertops in kitchen, new laminate flooring in mudroom, kitchen and both bathrooms, and refinished hardwood flooring in the main level.
This property is off market, which means it's not currently listed for sale or rent on Zillow. This may be different from what's available on other websites or public sources.
