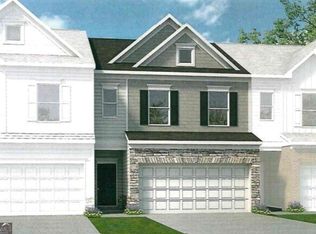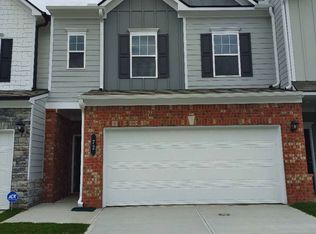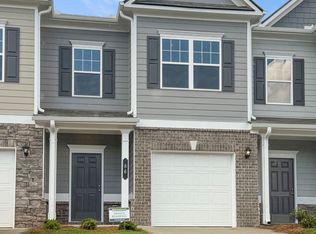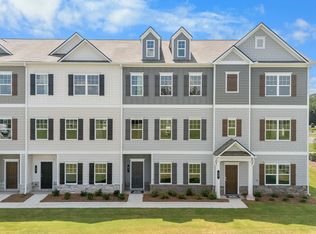Closed
$281,900
69 Professional Pl #6, Calhoun, GA 30701
4beds
1,887sqft
Townhouse
Built in 2025
-- sqft lot
$283,400 Zestimate®
$149/sqft
$2,002 Estimated rent
Home value
$283,400
$266,000 - $300,000
$2,002/mo
Zestimate® history
Loading...
Owner options
Explore your selling options
What's special
Move in Ready May 2025! The Radcliffe townhome plan, located in Smith Douglas Homes Sterling at The Villages. This 4BR/3.5BA end unit townhome features a modern design with ample windows and a rear entry garage. On the first level is an ensuite fourth bedroom ideal for guests. The second floor is the main living area and boasts an open-concept layout, including a family room, an island kitchen, and a dining area that opens to the balcony. Upstairs, the owner's suite has a tray ceiling and is situated at the rear of the home for added privacy, separate from the other two bedrooms and includes a spacious walk-in closet. All floors have 9ft ceiling heights. Seller incentives with the use of one of our preferred lenders. Photos are representative of plan not of actual home.
Zillow last checked: 8 hours ago
Listing updated: June 03, 2025 at 06:41am
Listed by:
Rayna Jepsen 678-229-7842,
SDC Realty,
Katelyn Sinboualay 678-469-5179,
SDC Realty
Bought with:
No Sales Agent, 0
Non-Mls Company
Source: GAMLS,MLS#: 10436833
Facts & features
Interior
Bedrooms & bathrooms
- Bedrooms: 4
- Bathrooms: 4
- Full bathrooms: 3
- 1/2 bathrooms: 1
Dining room
- Features: Dining Rm/Living Rm Combo
Kitchen
- Features: Pantry, Solid Surface Counters
Heating
- Central, Electric
Cooling
- Central Air
Appliances
- Included: Dishwasher, Disposal, Microwave, Oven/Range (Combo), Stainless Steel Appliance(s)
- Laundry: Other
Features
- Double Vanity, High Ceilings, Tray Ceiling(s), Walk-In Closet(s)
- Flooring: Carpet
- Basement: None
- Has fireplace: Yes
- Fireplace features: Family Room
- Common walls with other units/homes: End Unit,No One Above,No One Below
Interior area
- Total structure area: 1,887
- Total interior livable area: 1,887 sqft
- Finished area above ground: 1,887
- Finished area below ground: 0
Property
Parking
- Total spaces: 2
- Parking features: Garage
- Has garage: Yes
Features
- Levels: Two
- Stories: 2
- Patio & porch: Deck
- Body of water: None
Lot
- Features: None, Private
Details
- Parcel number: 0.0
Construction
Type & style
- Home type: Townhouse
- Architectural style: Traditional
- Property subtype: Townhouse
- Attached to another structure: Yes
Materials
- Stone
- Foundation: Slab
- Roof: Composition
Condition
- Under Construction
- New construction: Yes
- Year built: 2025
Details
- Warranty included: Yes
Utilities & green energy
- Sewer: Public Sewer
- Water: Public
- Utilities for property: Electricity Available, Sewer Available, Water Available
Community & neighborhood
Security
- Security features: Smoke Detector(s)
Community
- Community features: Sidewalks, Street Lights, Near Shopping
Location
- Region: Calhoun
- Subdivision: Sterling At The Villages
HOA & financial
HOA
- Has HOA: Yes
- HOA fee: $100 annually
- Services included: Maintenance Grounds, Management Fee
Other
Other facts
- Listing agreement: Exclusive Right To Sell
- Listing terms: 1031 Exchange,Cash,Conventional,FHA,VA Loan
Price history
| Date | Event | Price |
|---|---|---|
| 5/29/2025 | Sold | $281,900$149/sqft |
Source: | ||
| 3/18/2025 | Pending sale | $281,900$149/sqft |
Source: | ||
| 3/4/2025 | Price change | $281,900-0.2%$149/sqft |
Source: | ||
| 1/8/2025 | Listed for sale | $282,380$150/sqft |
Source: | ||
Public tax history
Tax history is unavailable.
Neighborhood: 30701
Nearby schools
GreatSchools rating
- 6/10Calhoun Elementary SchoolGrades: 4-6Distance: 0.6 mi
- 5/10Calhoun Middle SchoolGrades: 7-8Distance: 1.7 mi
- 8/10Calhoun High SchoolGrades: 9-12Distance: 1.7 mi
Schools provided by the listing agent
- Elementary: Calhoun City
- Middle: Calhoun City
- High: Calhoun City
Source: GAMLS. This data may not be complete. We recommend contacting the local school district to confirm school assignments for this home.
Get a cash offer in 3 minutes
Find out how much your home could sell for in as little as 3 minutes with a no-obligation cash offer.
Estimated market value$283,400
Get a cash offer in 3 minutes
Find out how much your home could sell for in as little as 3 minutes with a no-obligation cash offer.
Estimated market value
$283,400



