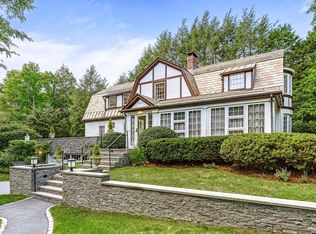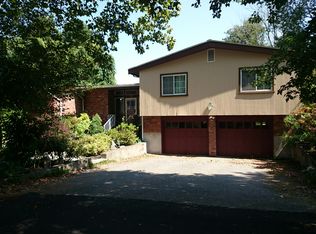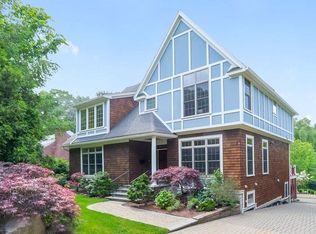Sold for $4,470,000
$4,470,000
69 Princeton Rd, Brookline, MA 02467
4beds
8,020sqft
Single Family Residence
Built in 1993
0.48 Acres Lot
$4,499,900 Zestimate®
$557/sqft
$7,855 Estimated rent
Home value
$4,499,900
$4.18M - $4.81M
$7,855/mo
Zestimate® history
Loading...
Owner options
Explore your selling options
What's special
Immaculate 4 bed Colonial on private ½ acre in prestigious Chestnut Hill. Gated drive leads to landscaped lot w/ mature trees, new deck, patio & large backyard. Over 8,000 sq/ft of fully renovated living space. Stunning 2-story foyer w/ crema marble, Venetian plaster & Serip chandelier. Formal living & dining rooms w/ custom lighting. Great room w/ 15' ceilings & marble fireplace. Bulthaup-designed kitchen w/ Sub-Zero, Miele appliances, Dornbracht fixtures & large island. Private office w/ custom cabinetry & marble powder room. Expansive primary suite w/ 2 sitting areas, 3 walk-in closets & spa-like bath w/ soaking tub, glass shower & heated floors. 2 additional bedrooms share designer bath. Finished lower level w/ family room, gym, guest suite, kitchenette & full bath. 2-car garage w/ Sub-Zero fridge & sleek mudroom. Prime location near top public & private schools, The Country Club, Brookline/Newton shops & dining. Convenient to Longwood Medical & Back Bay.
Zillow last checked: 8 hours ago
Listing updated: November 25, 2025 at 11:46am
Listed by:
Dave Costello & Scott Accorsini Team 617-905-7996,
Gibson Sotheby's International Realty 617-375-6900
Bought with:
Nova Group
Hooli Homes Boston
Source: MLS PIN,MLS#: 73391909
Facts & features
Interior
Bedrooms & bathrooms
- Bedrooms: 4
- Bathrooms: 5
- Full bathrooms: 3
- 1/2 bathrooms: 2
Primary bathroom
- Features: Yes
Heating
- Forced Air, Natural Gas
Cooling
- Central Air
Appliances
- Included: Gas Water Heater, Dishwasher, Disposal, Range, Refrigerator, Washer, Dryer, Water Treatment, Range Hood
Features
- Wet Bar, Walk-up Attic
- Flooring: Tile, Marble, Hardwood
- Windows: Insulated Windows
- Basement: Full,Finished,Walk-Out Access
- Number of fireplaces: 1
Interior area
- Total structure area: 8,020
- Total interior livable area: 8,020 sqft
- Finished area above ground: 5,452
- Finished area below ground: 2,568
Property
Parking
- Total spaces: 6
- Parking features: Attached, Garage Door Opener, Storage, Insulated, Driveway
- Attached garage spaces: 2
- Uncovered spaces: 4
Features
- Patio & porch: Deck, Patio
- Exterior features: Deck, Patio, Balcony
- Fencing: Fenced/Enclosed
Lot
- Size: 0.48 Acres
- Features: Level
Details
- Parcel number: 42891
- Zoning: RES
Construction
Type & style
- Home type: SingleFamily
- Architectural style: Colonial
- Property subtype: Single Family Residence
Materials
- Frame, Stone
- Foundation: Concrete Perimeter
- Roof: Shingle
Condition
- Year built: 1993
Utilities & green energy
- Sewer: Public Sewer
- Water: Public
Green energy
- Energy efficient items: Thermostat
Community & neighborhood
Security
- Security features: Security System
Community
- Community features: Shopping, Park, Walk/Jog Trails, Golf, Conservation Area, Private School, Public School
Location
- Region: Brookline
Price history
| Date | Event | Price |
|---|---|---|
| 11/25/2025 | Sold | $4,470,000-0.6%$557/sqft |
Source: MLS PIN #73391909 Report a problem | ||
| 10/19/2025 | Contingent | $4,499,000$561/sqft |
Source: MLS PIN #73391909 Report a problem | ||
| 8/7/2025 | Price change | $4,499,000-2.2%$561/sqft |
Source: MLS PIN #73391909 Report a problem | ||
| 6/17/2025 | Listed for sale | $4,600,000-3.2%$574/sqft |
Source: MLS PIN #73391909 Report a problem | ||
| 6/2/2025 | Listing removed | $4,750,000$592/sqft |
Source: MLS PIN #73306970 Report a problem | ||
Public tax history
| Year | Property taxes | Tax assessment |
|---|---|---|
| 2025 | $37,013 +4.9% | $3,750,100 +3.8% |
| 2024 | $35,296 +7.6% | $3,612,700 +9.8% |
| 2023 | $32,799 +2.7% | $3,289,800 +5% |
Find assessor info on the county website
Neighborhood: Chestnut Hill
Nearby schools
GreatSchools rating
- 9/10Baker SchoolGrades: K-8Distance: 0.5 mi
- 9/10Brookline High SchoolGrades: 9-12Distance: 2.7 mi
- 7/10Roland Hayes SchoolGrades: K-8Distance: 1.7 mi
Schools provided by the listing agent
- Elementary: Baker
- Middle: Baker
- High: Brookline
Source: MLS PIN. This data may not be complete. We recommend contacting the local school district to confirm school assignments for this home.
Get a cash offer in 3 minutes
Find out how much your home could sell for in as little as 3 minutes with a no-obligation cash offer.
Estimated market value$4,499,900
Get a cash offer in 3 minutes
Find out how much your home could sell for in as little as 3 minutes with a no-obligation cash offer.
Estimated market value
$4,499,900


