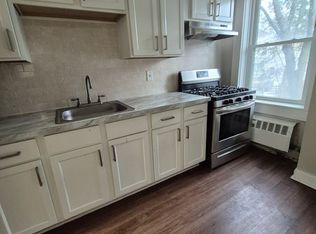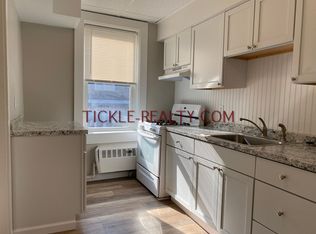Make this beautiful, well maintained foursquare in Rochester's cultural district your new home! Ideal location in Neighborhood of the Arts is convenient to the best our city has to offer. Updated without sacrificing original charm. Hardwoods, high ceilings, leaded glass, gumwood trim. Professionally restored cedar siding, millwork. Living room w/ gas fireplace for entertaining or quiet nights at home. Dining room for mealtime gatherings. Kitchen with table space and walk-in pantry. Oversized and airy master retreat on the top floor. Large extra bedrooms give everyone a space to call their own. Tasteful new main bath. Extremely private backyard with patio and perennial gardens, and breezy front porch provide great spots to entertain or relax.
This property is off market, which means it's not currently listed for sale or rent on Zillow. This may be different from what's available on other websites or public sources.

