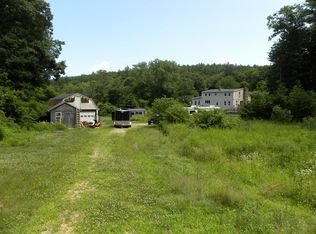If you're looking for privacy, then this one is for you! Beautiful rustic home tucked away on a dead end road, sitting on 11 acres of wooded land, which includes atv trails and a protected stream. Gorgeous 1850's barn board wood and beam interior, giving the home a log cabin feel. Wood floors recently redone, fresh paint, stone fireplace makes a great accent for the holidays. Master bedroom includes large walk in closet, dressing area, and a master bathroom. Oversized farmers porch, high ceilings, two car garage leading to mudroom/laundry area. Large walkout basement is partially finished, would make a great in-law apartment! Zoned agricultural, could make a great horse farm! 4.1 of the acres are in Southbridge. THIS HOME IS A MUST SEE! OPEN HOUSE SUNDAY 11/17 2-4
This property is off market, which means it's not currently listed for sale or rent on Zillow. This may be different from what's available on other websites or public sources.
