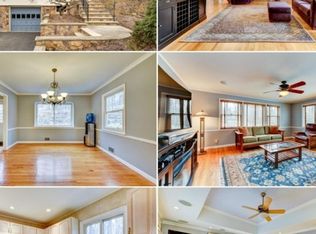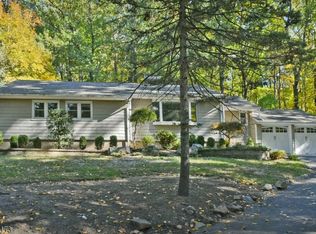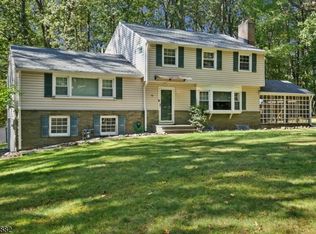Privacy galore at this magnificent 6 bedroom, 5.1 bath custom colonial situated on 1.9 acres of park-like property. Conveniently located near major highways, trains, shopping, hospitals and airport. Features include gourmet kitchen and breakfast room, spa-like master bath, 3 fireplaces, huge walk-in closets and heated 5 car garage. Enormous great room, fit for the largest gatherings, has built in wet bar with commercial appliances. Sliding glass doors open to a heated gunite pool and spa with bluestone patio. No reason to travel when you can vacation in your own secluded oasis. The landscape has multiple water features, walking paths, stone steps and interest all times of the year. Award winning school district make this an unsurpassed value! Do not miss this rare opportunity to own a 1 of a kind home.
This property is off market, which means it's not currently listed for sale or rent on Zillow. This may be different from what's available on other websites or public sources.


