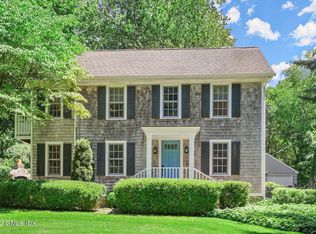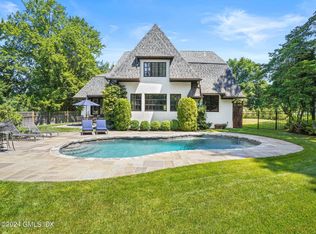Beautifully maintained home that addresses the way we live today. 10850 SF pf perfectly placed and proportioned rooms, 6 en suite bedrooms, 7 full and 2 half baths, separate 2nd floor laundry - fabulous closets! This beautifully constructed house entertains with great flow. Front to back entrance draws you into a home that you will never want to leave. Gourmet kitchen opens to a welcoming family room with floor to ceiling stone fireplace. 3rd floor 800 sq ft Dance/Yoga studio. A large flagstone terrace leads you to the heated pool & spa/relaxing waterfall...and bordering the beautiful level & private yard, are cleared walking trails - you will feel like you're on vacation! so many features; full house generator, finished lower level with gym, great room and walk in 2000 bottle wine cellar and tasting room. Serene and parklike property yet close proximity to many private schools & Westchester airport/ 1/8 of a mile to the Merritt Parkway, 5 miles to town, 3 miles to Glenville. Additional FAR approximately 2000SF.
This property is off market, which means it's not currently listed for sale or rent on Zillow. This may be different from what's available on other websites or public sources.

