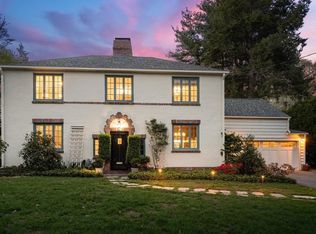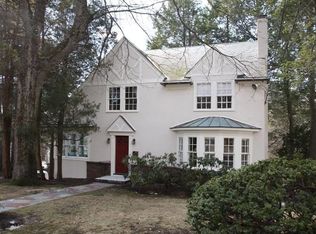Exceptional offering in Waban! Custom built 10 room stucco residence beautifully sited on exquisitely landscaped grounds with specimen trees, shrubs and plantings. This home is the ideal blend of comfort and formality. Many recent updates including a fantastic chefs kitchen with stainless appliances, stone counter tops and work space galore. The first floor features also include a magnificent living room with fire place, dining room with adjoining screen porch, family room, and Stunning MBR with spa bath and separate sitting room. There are 3 family bedrooms and a bath on the second floor. Finished LL with in law. Scenic surrounding with tranquil views of the Charles River. SHOWINGS BY APPT.ONLY BETWEEN 1:00-4:00 SATURDAY AND SUNDAY. PLEASE FOLLOW COVID GUIDLINES.BUYER MUST HAVE PRE/APPROVAL TO PREVIEW.
This property is off market, which means it's not currently listed for sale or rent on Zillow. This may be different from what's available on other websites or public sources.

