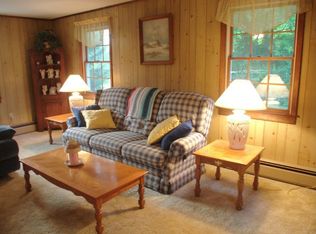Hello beautiful! This hard to find move in ready 3 bedroom ranch home offers one level living at its finest. Everything you need and more while staying on budget. Highlights: Lush level yard, .92 acres, set back from the road and surrounded by nature with gorgeous mountain views; Newer Deck and Siding (2015); Gleaming hardwood floors throughout; Formal dining room; Family room with picture window and fireplace; Garage; Lower level with playroom and bath; Close to Taconic State Parkway and commuter routes; so much more. A great value in this market. Just one life to live, so start enjoying it now.
This property is off market, which means it's not currently listed for sale or rent on Zillow. This may be different from what's available on other websites or public sources.
