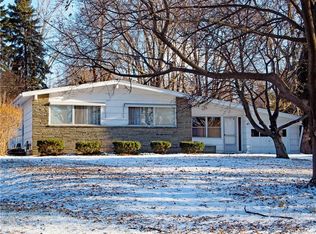Instant equity in this spacious rarely available 5 bdrm, 2.5 bath Ranch w/walk out finished lower lvl, on private deep wooded lot w/ redwood deck! Updates needed, but great bones w/ freshly painted interior, hardwoods, fireplace, newer furnace & mechanics! Pittsford address w/ Henrietta taxes! Sold as is, happy to show! Remarks: Lots of space to sprawl out on a private gorgeous wooded lot! 3 bdrms on 1st lvl (inc. Master Suite with half bath in rm), kitchen, formal dining rm, and living rm! Finished lower level w/ walkout to patio, 2bdrms, 1 full ba & living rm w/ additional storage/workshop rm (sq. ft. not included)! Breezeway attached to home attached to previous garage, but now more like space for storage/could convert back to garage! Appliances, fireplace sold as is. The lot goes into wooded area behind home, if you walk to right side of home you will see neighbor fence & how far back!
This property is off market, which means it's not currently listed for sale or rent on Zillow. This may be different from what's available on other websites or public sources.
