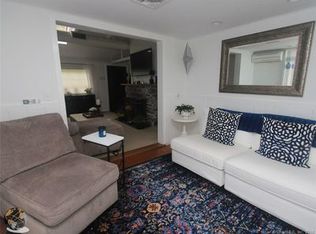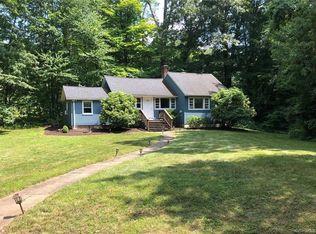Sold for $815,000 on 04/26/24
$815,000
69 Picketts Ridge Road, Redding, CT 06896
3beds
3,277sqft
Single Family Residence
Built in 1999
2.01 Acres Lot
$982,400 Zestimate®
$249/sqft
$4,979 Estimated rent
Home value
$982,400
$914,000 - $1.06M
$4,979/mo
Zestimate® history
Loading...
Owner options
Explore your selling options
What's special
Fantastic West Redding location!! First time on the market - Builder's own home located on a private country lane minutes to Rt 7. Enter the home into the two-story foyer flanked by the dining room and living room with pellet stove. Beautiful wide-plank hardwood flooring throughout the main level. The bright eat-in kitchen offers plenty of cabinet and counter space plus sliders to expansive deck overlooking rear grounds. The kitchen is ideally open to the family room with wood-burning stone fireplace, great for entertaining. Main level home office and powder room complete this level. Three generous-sized bedrooms on the upper level, including the primary bedroom with plenty of closet space and its own spacious full bath. Accessed via the kitchen, is a massive bonus room that could be made into a primary bedroom suite or in-law/au-pair suite. House is built with possibility to expand with existing four-bedroom septic. The unfinished lower level provides great storage space and an excellent opportunity to finish into a playroom, recreation room, etc. Beautiful expansive backyard surrounded by nature provides a delightful and private setting to relax and enjoy.
Zillow last checked: 8 hours ago
Listing updated: April 30, 2024 at 07:43am
Listed by:
Tim Hastings 203-482-2181,
Houlihan Lawrence 203-438-0455
Bought with:
Greg Kraft, RES.0806924
William Pitt Sotheby's Int'l
Source: Smart MLS,MLS#: 170604389
Facts & features
Interior
Bedrooms & bathrooms
- Bedrooms: 3
- Bathrooms: 3
- Full bathrooms: 2
- 1/2 bathrooms: 1
Primary bedroom
- Features: Ceiling Fan(s), Full Bath, Wide Board Floor
- Level: Upper
- Area: 336 Square Feet
- Dimensions: 16 x 21
Bedroom
- Level: Upper
- Area: 132 Square Feet
- Dimensions: 12 x 11
Bedroom
- Level: Upper
- Area: 132 Square Feet
- Dimensions: 12 x 11
Dining room
- Features: Wide Board Floor
- Level: Main
- Area: 168 Square Feet
- Dimensions: 12 x 14
Family room
- Features: Fireplace, Wood Stove, Wide Board Floor
- Level: Main
- Area: 247 Square Feet
- Dimensions: 13 x 19
Kitchen
- Features: Breakfast Nook, Corian Counters, Pantry, Sliders, Wide Board Floor
- Level: Main
- Area: 300 Square Feet
- Dimensions: 15 x 20
Living room
- Features: Fireplace, Pellet Stove, Wide Board Floor
- Level: Main
- Area: 360 Square Feet
- Dimensions: 15 x 24
Rec play room
- Features: Wall/Wall Carpet
- Level: Upper
- Area: 888 Square Feet
- Dimensions: 24 x 37
Heating
- Baseboard, Oil
Cooling
- Central Air
Appliances
- Included: Electric Cooktop, Oven/Range, Oven, Microwave, Refrigerator, Freezer, Dishwasher, Washer, Dryer, Water Heater
- Laundry: Upper Level
Features
- Basement: Full,Unfinished
- Number of fireplaces: 2
Interior area
- Total structure area: 3,277
- Total interior livable area: 3,277 sqft
- Finished area above ground: 3,277
Property
Parking
- Total spaces: 3
- Parking features: Attached, Shared Driveway, Paved
- Attached garage spaces: 3
- Has uncovered spaces: Yes
Features
- Patio & porch: Deck
Lot
- Size: 2.01 Acres
- Features: Rear Lot, Interior Lot, Borders Open Space, Level
Details
- Parcel number: 271392
- Zoning: R-2
Construction
Type & style
- Home type: SingleFamily
- Architectural style: Colonial
- Property subtype: Single Family Residence
Materials
- Wood Siding
- Foundation: Concrete Perimeter
- Roof: Asphalt
Condition
- New construction: No
- Year built: 1999
Utilities & green energy
- Sewer: Septic Tank
- Water: Well
Community & neighborhood
Location
- Region: Redding
- Subdivision: West Redding
Price history
| Date | Event | Price |
|---|---|---|
| 4/26/2024 | Sold | $815,000-6.9%$249/sqft |
Source: | ||
| 11/4/2023 | Price change | $875,000-5.4%$267/sqft |
Source: | ||
| 10/25/2023 | Listed for sale | $925,000+802.4%$282/sqft |
Source: | ||
| 8/18/1998 | Sold | $102,500$31/sqft |
Source: | ||
Public tax history
| Year | Property taxes | Tax assessment |
|---|---|---|
| 2025 | $17,940 +2.9% | $607,300 |
| 2024 | $17,442 +3.7% | $607,300 |
| 2023 | $16,816 +5.6% | $607,300 +27.2% |
Find assessor info on the county website
Neighborhood: 06896
Nearby schools
GreatSchools rating
- 8/10John Read Middle SchoolGrades: 5-8Distance: 3.3 mi
- 7/10Joel Barlow High SchoolGrades: 9-12Distance: 6.5 mi
- 8/10Redding Elementary SchoolGrades: PK-4Distance: 4 mi

Get pre-qualified for a loan
At Zillow Home Loans, we can pre-qualify you in as little as 5 minutes with no impact to your credit score.An equal housing lender. NMLS #10287.
Sell for more on Zillow
Get a free Zillow Showcase℠ listing and you could sell for .
$982,400
2% more+ $19,648
With Zillow Showcase(estimated)
$1,002,048
