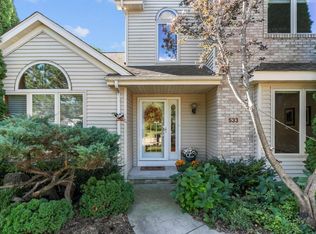Sold
$385,000
69 Penbrook Cir, Appleton, WI 54913
2beds
2,898sqft
Condominium
Built in 2003
-- sqft lot
$417,600 Zestimate®
$133/sqft
$3,232 Estimated rent
Home value
$417,600
$397,000 - $438,000
$3,232/mo
Zestimate® history
Loading...
Owner options
Explore your selling options
What's special
This beautifully designed stand-alone one-story condo, situated in the desirable north side of Appleton offers a harmonious blend of comfort and style, featuring 2 spacious bedrooms and 3 full baths, ideal for both relaxation and entertaining. This open concept layout seamlessly combines the living, dining, and kitchen areas. The cozy living room is accented by a warm gas fireplace, perfect for those chilly Wisconsin evenings. Adjacent to the living space, you’ll find a formal dining area, perfect for hosting dinner parties or enjoying meals. A dedicated office provides an ideal retreat for work or hobbies. Enjoy the beauty of every season in the sun-lit four-season room. Patio. Full finished basement. Private Patio. Attached 2 Car Garage. Sq Footage is based on the Floor Plan Document
Zillow last checked: 8 hours ago
Listing updated: October 10, 2025 at 03:03am
Listed by:
Barbara Laib PREF:920-585-5400,
Century 21 Affiliated
Bought with:
Jimmer Greguske
GoJimmer Real Estate
Source: RANW,MLS#: 50313889
Facts & features
Interior
Bedrooms & bathrooms
- Bedrooms: 2
- Bathrooms: 4
- Full bathrooms: 3
- 1/2 bathrooms: 1
Bedroom 1
- Level: Main
- Dimensions: 17x15
Bedroom 2
- Level: Main
- Dimensions: 13x12
Family room
- Level: Lower
- Dimensions: 36x29
Formal dining room
- Level: Main
- Dimensions: 21x10
Kitchen
- Level: Main
- Dimensions: 13x12
Living room
- Level: Main
- Dimensions: 18x17
Other
- Description: 4 Season Room
- Level: Main
- Dimensions: 13x12
Other
- Description: Den/Office
- Level: Main
- Dimensions: 15x10
Heating
- Forced Air
Cooling
- Forced Air, Central Air
Appliances
- Included: Dishwasher, Disposal, Dryer, Microwave, Range, Refrigerator, Washer
Features
- At Least 1 Bathtub, High Speed Internet, Vaulted Ceiling(s)
- Number of fireplaces: 1
- Fireplace features: One, Gas
Interior area
- Total interior livable area: 2,898 sqft
- Finished area above ground: 1,936
- Finished area below ground: 962
Property
Parking
- Parking features: Garage, Attached
- Has attached garage: Yes
Accessibility
- Accessibility features: Not Applicable
Features
- Patio & porch: Patio
Details
- Parcel number: 316560041
- Zoning: Condo
- Special conditions: Arms Length
Construction
Type & style
- Home type: Condo
- Property subtype: Condominium
Materials
- Stone, Vinyl Siding
Condition
- New construction: No
- Year built: 2003
Utilities & green energy
- Sewer: Public Sewer
- Water: Public
Community & neighborhood
Location
- Region: Appleton
HOA & financial
HOA
- Has HOA: Yes
- HOA fee: $425 monthly
- Association name: North Pointe Condos
Price history
| Date | Event | Price |
|---|---|---|
| 10/9/2025 | Pending sale | $419,900+9.1%$145/sqft |
Source: | ||
| 10/8/2025 | Sold | $385,000-8.3%$133/sqft |
Source: RANW #50313889 Report a problem | ||
| 8/22/2025 | Contingent | $419,900$145/sqft |
Source: | ||
| 8/22/2025 | Listed for sale | $419,900$145/sqft |
Source: | ||
| 8/19/2025 | Listing removed | $419,900$145/sqft |
Source: | ||
Public tax history
| Year | Property taxes | Tax assessment |
|---|---|---|
| 2024 | $5,222 -4.9% | $354,900 |
| 2023 | $5,490 +0.6% | $354,900 +35.8% |
| 2022 | $5,459 +0.8% | $261,400 |
Find assessor info on the county website
Neighborhood: 54913
Nearby schools
GreatSchools rating
- 8/10Ferber Elementary SchoolGrades: PK-6Distance: 1 mi
- 6/10Einstein Middle SchoolGrades: 7-8Distance: 1.1 mi
- 7/10North High SchoolGrades: 9-12Distance: 2 mi
Get pre-qualified for a loan
At Zillow Home Loans, we can pre-qualify you in as little as 5 minutes with no impact to your credit score.An equal housing lender. NMLS #10287.
