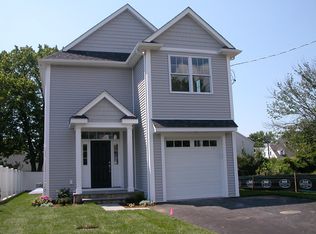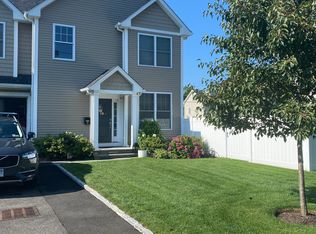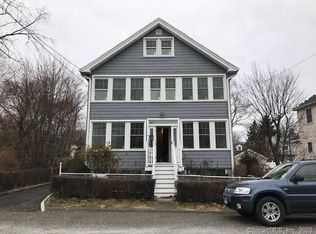Sold for $688,000 on 01/16/25
$688,000
69 Palmer Avenue #A, Stamford, CT 06902
3beds
1,895sqft
Single Family Residence
Built in 2018
4,791.6 Square Feet Lot
$714,700 Zestimate®
$363/sqft
$5,021 Estimated rent
Maximize your home sale
Get more eyes on your listing so you can sell faster and for more.
Home value
$714,700
$643,000 - $800,000
$5,021/mo
Zestimate® history
Loading...
Owner options
Explore your selling options
What's special
This stunning 3-bedroom, 2.5-bathroom Planned Unit Development (PUD) offers modern living and style in the heart of Stamford. Built in 2018, this home features an open floorplan, creating a seamless flow between spaces, and is bathed in natural light. Beautiful hardwood floors run throughout the first floor, adding warmth and elegance. The bright, spacious kitchen is a chef's dream, complete with stainless steel appliances, granite countertops, and plenty of cabinet space for all your storage needs. It's perfect for cooking, entertaining, or simply enjoying a quiet meal at home. The large living area offers a comfortable space for relaxing and entertaining, and the three generously sized bedrooms provide ample room for rest and privacy. One of the bedrooms is the primary suite, which includes a sizable private bathroom featuring a glass-framed stall shower for a luxurious feel. For additional living space, the finished lower level is a versatile area that can be customized to suit your needs-whether as a playroom, office, game room, gym, or anything else you can imagine! Step outside to your private back deck, a perfect spot for outdoor relaxation. With low-maintenance living and a prime central location, this home truly offers modern convenience and style in a fantastic setting. Don't miss the opportunity to make this exceptional home yours!
Zillow last checked: 8 hours ago
Listing updated: July 23, 2025 at 11:40pm
Listed by:
The Hyde Homes Team at William Raveis Real Estate,
Moriba Keita 347-847-0162,
William Raveis Real Estate 203-255-6841
Bought with:
Jeanne Siddell, RES.0811604
Berkshire Hathaway NE Prop.
Source: Smart MLS,MLS#: 24059080
Facts & features
Interior
Bedrooms & bathrooms
- Bedrooms: 3
- Bathrooms: 3
- Full bathrooms: 2
- 1/2 bathrooms: 1
Primary bedroom
- Features: Full Bath, Hardwood Floor
- Level: Upper
Bedroom
- Features: Full Bath, Hardwood Floor
- Level: Upper
Bedroom
- Features: Hardwood Floor
- Level: Upper
Bathroom
- Level: Main
Bathroom
- Level: Upper
Kitchen
- Features: Granite Counters, Hardwood Floor
- Level: Main
Heating
- Forced Air, Natural Gas
Cooling
- Central Air
Appliances
- Included: Gas Cooktop, Gas Range, Refrigerator, Freezer, Washer, Dryer, Water Heater
Features
- Basement: Full
- Attic: Pull Down Stairs
- Has fireplace: No
Interior area
- Total structure area: 1,895
- Total interior livable area: 1,895 sqft
- Finished area above ground: 1,350
- Finished area below ground: 545
Property
Parking
- Total spaces: 1
- Parking features: Attached
- Attached garage spaces: 1
Lot
- Size: 4,791 sqft
- Features: Level, Cleared, Landscaped, Open Lot
Details
- Parcel number: 2683855
- Zoning: res
Construction
Type & style
- Home type: SingleFamily
- Architectural style: Colonial
- Property subtype: Single Family Residence
Materials
- Clapboard, Vinyl Siding
- Foundation: Concrete Perimeter, Masonry
- Roof: Asphalt,Shingle
Condition
- New construction: No
- Year built: 2018
Utilities & green energy
- Sewer: Public Sewer
- Water: Public
Community & neighborhood
Community
- Community features: Planned Unit Development
Location
- Region: Stamford
Price history
| Date | Event | Price |
|---|---|---|
| 1/16/2025 | Sold | $688,000+2.7%$363/sqft |
Source: | ||
| 12/12/2024 | Listed for sale | $670,000$354/sqft |
Source: | ||
| 12/12/2024 | Pending sale | $670,000$354/sqft |
Source: | ||
| 12/2/2024 | Listed for sale | $670,000+26.9%$354/sqft |
Source: | ||
| 6/1/2018 | Sold | $528,000$279/sqft |
Source: | ||
Public tax history
| Year | Property taxes | Tax assessment |
|---|---|---|
| 2025 | $9,664 +2.7% | $402,680 |
| 2024 | $9,407 -7.4% | $402,680 |
| 2023 | $10,164 +11.8% | $402,680 +20.3% |
Find assessor info on the county website
Neighborhood: Cove - East Side
Nearby schools
GreatSchools rating
- 3/10K. T. Murphy SchoolGrades: K-5Distance: 0.2 mi
- 3/10Turn Of River SchoolGrades: 6-8Distance: 3.7 mi
- 3/10Westhill High SchoolGrades: 9-12Distance: 4 mi

Get pre-qualified for a loan
At Zillow Home Loans, we can pre-qualify you in as little as 5 minutes with no impact to your credit score.An equal housing lender. NMLS #10287.
Sell for more on Zillow
Get a free Zillow Showcase℠ listing and you could sell for .
$714,700
2% more+ $14,294
With Zillow Showcase(estimated)
$728,994

