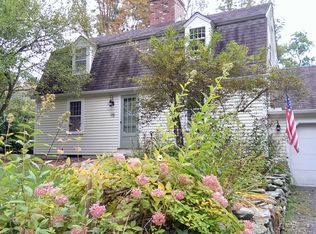1936 designed by Wallace K. Harrison with 2 Neo Greek Revival wings connected by a Gracious Formal Entrance Gallery flanked by two curved staircases. Harrison designed Rockefeller Center, The United Nations and Lincoln Center. 5-bedroom, 5 ½ bathroom situated on 14+/- open and wooded acres at the top of Painter Ridge with stunning and protected western views. Living Room with fireplace, French doors and large bay window. Formal Dining Room with fireplace, French doors and large bay window. Library, Kitchen / Breakfast Room. Butler's Pantry. Master Bedroom with Full Bath. Home Gym. Sauna.Wine Cellar. 2-car detached garage. Landscaping with boxwood hedges and a cutting Garden with 1500 tulips and espaliered apple trees. Private. Must See.
This property is off market, which means it's not currently listed for sale or rent on Zillow. This may be different from what's available on other websites or public sources.
