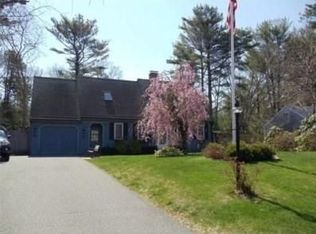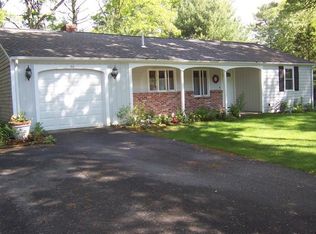Want the perfect blend of indoor and outdoor living right in the heart of Osterville? Welcome to Oldham Road! This beautifully updated 3 bed, 2 bath ranch is a wonderful year-round home or your own personal seasonal oasis. This home features newer kitchen with granite counters, beadboard ceilings in the family room, a cozy screened in three season room, oversized deck overlooking a perfectly manicured yard and much more! Upgrades include windows, trex deck, Navian heating system, solar panels(owned), central air, irrigation system and much more! South of Route 28 and close to Dowses beach, this home places you in one of the best spots to access all that Osterville has to offer.
This property is off market, which means it's not currently listed for sale or rent on Zillow. This may be different from what's available on other websites or public sources.

