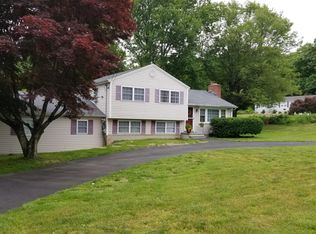Immaculately kept and wonderfully updated, this move-in ready ranch sits on a level 1 acre of property with a backyard every homeowner dreams of! Hardwood floors extend all through the home with plenty of updates throughout. New Pecks plumbing (2013), electrical (2013, 200 Amp), windows and siding (2008), gas furnace (2011), and a new hot water tank (2019) are just a few things that make this home practically maintenance free for years to come! The living room has beautiful large windows that invite in natural light, as well as a wood burning fireplace to warm the bones on those chilly winter nights. The large eat-in kitchen boasts new self-closing cabinets/drawers, granite countertops, a wine cooler, and double-ovens that every cook longs for. The sliders open up to a gorgeous stone patio and stunning backyard, offering plenty of space for outdoor entertaining. Put your own touch on the full, unfinished walk-out basement that runs the whole footprint of the house. City water in the street allows the new owner the option of connecting, or using the well system currently in place. Centrally located, this home is not to be missed. Schedule your private showing today!
This property is off market, which means it's not currently listed for sale or rent on Zillow. This may be different from what's available on other websites or public sources.
