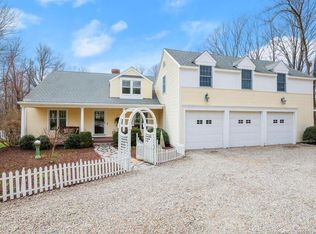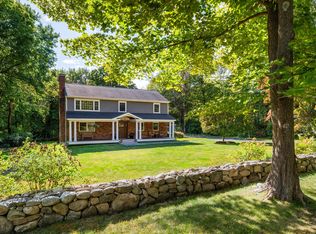Sold for $842,500
$842,500
69 Old Farm Road, Weston, CT 06883
4beds
3,248sqft
Single Family Residence
Built in 1993
2 Acres Lot
$1,066,400 Zestimate®
$259/sqft
$5,733 Estimated rent
Home value
$1,066,400
$992,000 - $1.15M
$5,733/mo
Zestimate® history
Loading...
Owner options
Explore your selling options
What's special
69 Old Farm Road in Weston is the perfect place to call home. Located in a desirable and quiet neighborhood, this home is served by Weston’s award-winning school system and offers easy access to nearby parks, hiking trails, local shopping, dining and conveniently located with a short drive to the Merritt Parkway, I-95, Route 7 and the Westport Metro-North train station. With 4 bedrooms and 2.5 baths. perfect for those looking for a spacious and comfortable living space. As you enter the home you will immediately notice the bright and airy atmosphere created by the freshly painted walls and natural light pouring in from the large windows. The spacious family room is perfect for entertaining guests or relaxing with family and friends. The kitchen features a sunny eat-in area that overlooks a large deck and the backyard. Enjoy meals in the adjacent formal dining room or take the party to the family room with cozy fireplace then outside into the screened-in porch overlooking the picturesque backyard. Upstairs, the spacious primary bedroom is a true retreat with a jacuzzi in the bathroom. Three additional generously sized bedrooms each with plenty of closet space, natural light and a hall bathroom with a shower and tub unit. Home sold as “is”
Zillow last checked: 8 hours ago
Listing updated: February 29, 2024 at 11:05am
Listed by:
Paul Hefferan 203-451-3454,
William Raveis Real Estate 203-227-4343
Bought with:
Kathleen O'connell, REB.0793895
Coldwell Banker Realty
Source: Smart MLS,MLS#: 170615518
Facts & features
Interior
Bedrooms & bathrooms
- Bedrooms: 4
- Bathrooms: 3
- Full bathrooms: 2
- 1/2 bathrooms: 1
Primary bedroom
- Level: Upper
- Area: 210 Square Feet
- Dimensions: 14 x 15
Bedroom
- Level: Upper
- Area: 156 Square Feet
- Dimensions: 12 x 13
Bedroom
- Level: Upper
- Area: 156 Square Feet
- Dimensions: 12 x 13
Dining room
- Level: Main
- Area: 208 Square Feet
- Dimensions: 13 x 16
Family room
- Level: Main
- Area: 768 Square Feet
- Dimensions: 24 x 32
Kitchen
- Level: Main
- Area: 297 Square Feet
- Dimensions: 11 x 27
Living room
- Level: Main
- Area: 224 Square Feet
- Dimensions: 14 x 16
Office
- Level: Main
- Area: 165 Square Feet
- Dimensions: 11 x 15
Heating
- Forced Air, Oil
Cooling
- Ceiling Fan(s), Central Air, Zoned
Appliances
- Included: Gas Cooktop, Oven, Microwave, Refrigerator, Dishwasher, Washer, Dryer, Electric Water Heater
- Laundry: Main Level
Features
- Basement: Full
- Number of fireplaces: 2
Interior area
- Total structure area: 3,248
- Total interior livable area: 3,248 sqft
- Finished area above ground: 3,248
Property
Parking
- Total spaces: 3
- Parking features: Attached, Private
- Attached garage spaces: 3
- Has uncovered spaces: Yes
Features
- Patio & porch: Deck
- Fencing: Partial
Lot
- Size: 2 Acres
- Features: Rolling Slope
Details
- Parcel number: 405195
- Zoning: R
Construction
Type & style
- Home type: SingleFamily
- Architectural style: Colonial
- Property subtype: Single Family Residence
Materials
- Wood Siding
- Foundation: Concrete Perimeter
- Roof: Asphalt
Condition
- New construction: No
- Year built: 1993
Utilities & green energy
- Sewer: Septic Tank
- Water: Well
Community & neighborhood
Community
- Community features: Golf, Private School(s), Tennis Court(s)
Location
- Region: Weston
Price history
| Date | Event | Price |
|---|---|---|
| 2/26/2024 | Sold | $842,500-6.3%$259/sqft |
Source: | ||
| 1/18/2024 | Pending sale | $899,000$277/sqft |
Source: | ||
| 12/28/2023 | Price change | $899,000-5.3%$277/sqft |
Source: | ||
| 12/19/2023 | Listed for sale | $949,000+5.6%$292/sqft |
Source: | ||
| 11/17/2023 | Listing removed | $899,000$277/sqft |
Source: | ||
Public tax history
| Year | Property taxes | Tax assessment |
|---|---|---|
| 2025 | $14,937 +1.8% | $624,960 |
| 2024 | $14,668 -3.9% | $624,960 +35.4% |
| 2023 | $15,262 +0.3% | $461,650 |
Find assessor info on the county website
Neighborhood: 06883
Nearby schools
GreatSchools rating
- 9/10Weston Intermediate SchoolGrades: 3-5Distance: 4.1 mi
- 8/10Weston Middle SchoolGrades: 6-8Distance: 3.6 mi
- 10/10Weston High SchoolGrades: 9-12Distance: 3.8 mi
Schools provided by the listing agent
- Elementary: Hurlbutt
- Middle: Weston
- High: Weston
Source: Smart MLS. This data may not be complete. We recommend contacting the local school district to confirm school assignments for this home.
Get pre-qualified for a loan
At Zillow Home Loans, we can pre-qualify you in as little as 5 minutes with no impact to your credit score.An equal housing lender. NMLS #10287.
Sell for more on Zillow
Get a Zillow Showcase℠ listing at no additional cost and you could sell for .
$1,066,400
2% more+$21,328
With Zillow Showcase(estimated)$1,087,728

