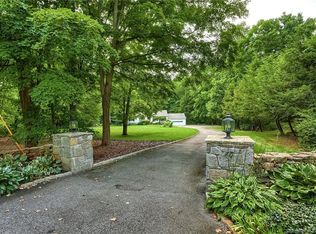Upon entering the gated driveway of this resplendent 1889 antique home you will be transported back to a time when life was simpler & home was everything. Imagine sipping lemonade on the front porch while looking out at the sweeping front lawn. Behind, there is an expansive level yard for outdoor fun and a large, three-story red barn that is reminiscent of an earlier period. It truly has fabulous possibilities and is located next to the fully fenced-in, in-ground heated pool. What makes this home so special is that all of this charm comes with modern conveniences & great living space. Enter to find a living room with built-ins & a dining room, both with hardwood floors. The updated kitchen features a breakfast bar & stainless steel appliances including a gas-fired cook top. Wood beams give the space a rustic feel. The dining area has a bay window & opens to the sunken family room. This wonderful & cozy space has a fireplace, wide-plank wood floors & beamed ceilings. A full bath, whimsical mud room & a laundry room with french doors to the outside finish the main level. Upstairs, the master bedroom suite offers vaulted & beamed ceilings, a fireplace, full bath with double sinks & walk-in closet. Three more bedrooms & another full bath complete the 2nd level. Outside, enjoy al fresco dining on the stone patio with an impressive outdoor fireplace. Located in southern Wilton, it is a most convenient commute to Route 7 or the Wilton train station & town center. Truly very special!
This property is off market, which means it's not currently listed for sale or rent on Zillow. This may be different from what's available on other websites or public sources.

