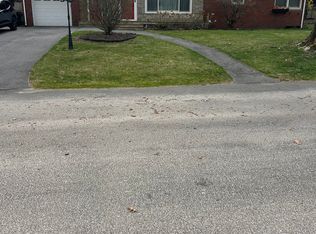Investors and fans of a fixer upper take note This lovely property has so much potential Hardwood floors throughout, three spacious bedrooms, formal dining room and an eat in kitchen This home offers a very large downstairs where the possibilities are endless You will love the yard space, three season porch off the side, carport and one car garage. The shed in the back will give you plenty of extra space for storage. This home is subject to trustee approval and is being sold as-is. All inspections will be for buyer's informational purposes only.
This property is off market, which means it's not currently listed for sale or rent on Zillow. This may be different from what's available on other websites or public sources.
