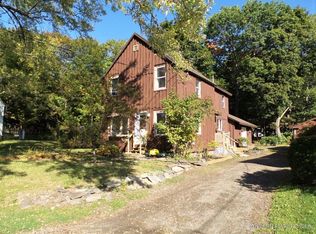Closed
$305,000
69 Oak Street, Waterville, ME 04901
2beds
1,775sqft
Single Family Residence
Built in 1948
6,969.6 Square Feet Lot
$320,200 Zestimate®
$172/sqft
$2,081 Estimated rent
Home value
$320,200
$304,000 - $339,000
$2,081/mo
Zestimate® history
Loading...
Owner options
Explore your selling options
What's special
Discover this quintessential New England Cape home in the heart of Waterville, Maine. This beautifully renovated property combines classic charm with modern upgrades, offering the convenience of in-town living while providing the privacy of a serene, wooded backyard. Key renovations include all-new windows for enhanced energy efficiency and natural light, modern heat pumps for year-round comfort, and complete exterior painting that boosts curb appeal. Inside, you'll find a cozy, and welcoming living area perfect for gatherings, an updated kitchen with modern appliances and stylish cabinetry, spacious and bright bedrooms with ample storage, and beautifully updated bathrooms with contemporary fixtures. The finished basement provides additional living space, ideal for a family room, home office, or play area. Outside, the private wooded backyard is perfect for relaxation and outdoor activities, while the large deck offers a lovely spot for morning coffee or evening barbecues. This property is a rare find, combining prime location, charm, and modern comforts. Schedule your private showing today and discover your dream home in Waterville, Maine!
Zillow last checked: 8 hours ago
Listing updated: January 18, 2025 at 07:10pm
Listed by:
RE/MAX JARET & COHN belfast@jaretcohn.com
Bought with:
RE/MAX JARET & COHN
Source: Maine Listings,MLS#: 1597092
Facts & features
Interior
Bedrooms & bathrooms
- Bedrooms: 2
- Bathrooms: 2
- Full bathrooms: 1
- 1/2 bathrooms: 1
Bedroom 1
- Features: Closet
- Level: Second
Bedroom 2
- Features: Closet
- Level: Second
Bonus room
- Features: Built-in Features
- Level: Basement
Dining room
- Features: Dining Area
- Level: First
Kitchen
- Level: First
Laundry
- Level: First
Living room
- Features: Gas Fireplace
- Level: First
Heating
- Baseboard, Heat Pump, Hot Water
Cooling
- Heat Pump
Appliances
- Included: Cooktop, Dishwasher, Dryer, Microwave, Electric Range, Refrigerator, Washer
Features
- Bathtub, Shower
- Flooring: Wood
- Windows: Double Pane Windows
- Basement: Interior Entry,Finished,Full,Unfinished
- Number of fireplaces: 1
Interior area
- Total structure area: 1,775
- Total interior livable area: 1,775 sqft
- Finished area above ground: 1,396
- Finished area below ground: 379
Property
Parking
- Total spaces: 1
- Parking features: Paved, 1 - 4 Spaces
- Attached garage spaces: 1
Accessibility
- Accessibility features: 32 - 36 Inch Doors
Features
- Patio & porch: Deck
Lot
- Size: 6,969 sqft
- Features: City Lot, Near Shopping, Neighborhood, Level, Open Lot
Details
- Parcel number: WAVLM057B169
- Zoning: RB
Construction
Type & style
- Home type: SingleFamily
- Architectural style: Cape Cod
- Property subtype: Single Family Residence
Materials
- Wood Frame, Aluminum Siding
- Roof: Shingle
Condition
- Year built: 1948
Utilities & green energy
- Electric: Circuit Breakers
- Sewer: Public Sewer
- Water: Public
Community & neighborhood
Location
- Region: Waterville
Other
Other facts
- Road surface type: Paved
Price history
| Date | Event | Price |
|---|---|---|
| 7/31/2024 | Sold | $305,000-3.2%$172/sqft |
Source: | ||
| 7/18/2024 | Pending sale | $315,000$177/sqft |
Source: | ||
| 7/16/2024 | Listed for sale | $315,000+100%$177/sqft |
Source: | ||
| 2/8/2024 | Sold | $157,500+5%$89/sqft |
Source: | ||
| 1/22/2024 | Pending sale | $150,000$85/sqft |
Source: | ||
Public tax history
| Year | Property taxes | Tax assessment |
|---|---|---|
| 2024 | $3,636 +3.8% | $181,800 +3.3% |
| 2023 | $3,502 +21.9% | $176,000 +58.4% |
| 2022 | $2,872 +1.4% | $111,100 |
Find assessor info on the county website
Neighborhood: 04901
Nearby schools
GreatSchools rating
- 3/10George J Mitchell SchoolGrades: PK-3Distance: 0.3 mi
- 5/10Waterville Junior High SchoolGrades: 6-8Distance: 2.7 mi
- 4/10Waterville Senior High SchoolGrades: 9-12Distance: 0.8 mi

Get pre-qualified for a loan
At Zillow Home Loans, we can pre-qualify you in as little as 5 minutes with no impact to your credit score.An equal housing lender. NMLS #10287.
