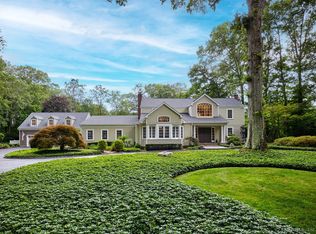Fall in love with this stunning custom post & beam home privately set on 3 picturesque acres in Weston Center. The current owners hired timber framer, New Energy Works, in 2003 to expand the 1955 barn to their dream design, culminating in an exceptional, one of a kind family home. Inside you will be wowed by the aesthetic, from the exposed beams to high ceilings, natural light, hardwood floors, and open floor plan. The 2-story Great Room has a dramatic floor-to-ceiling stone fireplace and cathedral ceilings, showcasing the impressive Douglas fir timbers. Enjoy the white chef's eat-in kitchen with black granite counters, enormous island, 6-burner gas range and Subzero refrigerator. Entertain your guests in the spacious dining room with its own fireplace, beams, and abundant natural light. The main floor continues with a guest bedroom, beautiful hall bath, roomy laundry room, and a hallway built-in desk/office. Upstairs are 4 bedrooms including the main bedroom suite with vaulted ceilings, large walk-in closet, and spa bathroom. Two bedrooms share a hall bath with tub, while the 4th is ensuite with tile shower. The lower level includes a wine cellar, exercise room, a big walk-out playroom, and perfect hideaway office with fireplace. More family fun outdoors with gunite pool & spa, fire pit, professional landscaping & lighting. Rare opportunity! One commission deemed earned and payable only upon title passing. HIGHEST AND BEST OFFERS DUE MONDAY JULY 18th at NOON Fall in love with this stunning custom post and beam home privately set on three picturesque acres in Weston Center. Originally built as a cow barn in 1850, it was moved down the hill and repurposed for use as a home in 1955 by Broadway designer, Ralph Alswang. In 2003, the current owners hired timber framer, New Energy Works, to expand the 1955 barn to their dream design, culminating in an exceptional, one of a kind family home. Inside you will be wowed by the aesthetic, from the exposed beams, to high ceilings, natural light, hardwood floors, and open floor plan. The 2-story Great Room has a dramatic floor-to-ceiling stone fireplace, wall of windows, and cathedral ceilings, showcasing the impressive Douglas fIr timbers. Adjacent to the Great Room is the large chef's eat-in kitchen with 5 ft aisles around the 8 x 5 ft island, perfect for multiple chefs at one time! This white kitchen features high-end SS appliances including a 6-burner gas range & Subzero, Absolute Black granite counters, SS farm sink, warming drawer, & pantry. Around the corner is the spacious dining room which has a double row of windows for extra natural light, beams, and second wood burning fireplace. The main floor continues with a guest bedroom, beautiful hall bath, roomy laundry room, and beautiful, functional built-in desk/office in the wide hallway. Upstairs are four bedrooms including the primary bedroom with vaulted ceilings, large walk-in closet, spa like bathroom with whirlpool tub, separate shower and double-sinks. The second bedroom is ensuite with built-in closets and storage shelves. The other two family bedrooms (one with built-in desk and barn door closet) share a hall bathroom with tub. The first stop on the lower level is the 1,080 bottle wine cellar, followed by an exercise room with cork floor, generous size walk-out playroom with sliders to pool area, and a hideaway office with its own fireplace and bookshelves/built-ins. Mudroom with 1/2 bath leads to attached garage and storage. Outside entertaining and family fun are a breeze with the beautiful saltwater gunite pool & spa, fire pit, landscape lighting, and 2 ipe decks overlooking the professionally landscaped yard, gardens and meadows. It is rare to find such a secluded property while within walking distance of the schools, library, town hall, and town center. This home is Architectural Digest worthy - a must see!
This property is off market, which means it's not currently listed for sale or rent on Zillow. This may be different from what's available on other websites or public sources.
