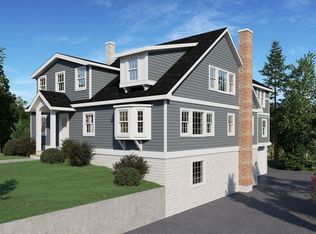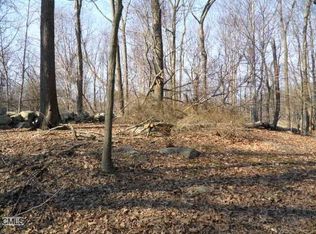Sold for $885,000
$885,000
69 New Street, Ridgefield, CT 06877
3beds
1,721sqft
Single Family Residence
Built in 1945
0.91 Acres Lot
$982,100 Zestimate®
$514/sqft
$4,155 Estimated rent
Home value
$982,100
$933,000 - $1.04M
$4,155/mo
Zestimate® history
Loading...
Owner options
Explore your selling options
What's special
Sellers have accepted an offer. The OH for 6/3 has been canceled. In town gem on .91 parklike acres located one block from Ridgefield’s historic Main Street. This adorable Cape with 3 bedrooms and 2 full baths with hardwood floor throughout has been tastefully remodeled with attention to every detail! The fully renovated kitchen includes stainless steel appliances, farmhouse sink, quartz countertops, white cabinetry with great storage, subway tile backsplash and a small breakfast bar. The dining room has a built in original corner cabinet and is open to the living room and sunroom which is perfect for a home office or place to relax in the sun! A main level bedroom, full bathroom with shower, and a mudroom complete the first level. Upstairs are two spacious bedrooms with great eave closets/storage and an updated full bathroom. A beautiful patio is nestled between the house and detached garage and is the perfect place for entertaining friends and family. So much more: central air, generator hook up, unfinished basement with potential, city water. Enjoy the walk to town lifestyle and all that Ridgefield has to offer – concerts in the park, restaurants, shopping, museums, and recreational and entertainment activities.
Zillow last checked: 8 hours ago
Listing updated: July 20, 2023 at 12:22pm
Listed by:
Patti H. Ballard 203-470-9933,
Houlihan Lawrence 203-438-0455
Bought with:
Annmarie Leonard, RES.0809891
William Pitt Sotheby's Int'l
Source: Smart MLS,MLS#: 170573358
Facts & features
Interior
Bedrooms & bathrooms
- Bedrooms: 3
- Bathrooms: 2
- Full bathrooms: 2
Bedroom
- Features: Hardwood Floor
- Level: Main
- Area: 149.04 Square Feet
- Dimensions: 10.8 x 13.8
Bedroom
- Features: Ceiling Fan(s), Hardwood Floor, Skylight, Vaulted Ceiling(s)
- Level: Upper
- Area: 220.8 Square Feet
- Dimensions: 13.8 x 16
Bedroom
- Features: Ceiling Fan(s), Hardwood Floor, Skylight, Vaulted Ceiling(s)
- Level: Upper
- Area: 139.52 Square Feet
- Dimensions: 10.11 x 13.8
Dining room
- Features: Hardwood Floor
- Level: Main
- Area: 130.9 Square Feet
- Dimensions: 11 x 11.9
Kitchen
- Features: Breakfast Bar, Full Bath, Hardwood Floor, Quartz Counters, Remodeled
- Level: Main
- Area: 209 Square Feet
- Dimensions: 11 x 19
Living room
- Features: Hardwood Floor
- Level: Main
- Area: 262 Square Feet
- Dimensions: 13.1 x 20
Sun room
- Features: Hardwood Floor, Palladian Window(s), Vaulted Ceiling(s)
- Level: Main
- Area: 87.01 Square Feet
- Dimensions: 7.7 x 11.3
Heating
- Forced Air, Oil
Cooling
- Central Air
Appliances
- Included: Gas Range, Microwave, Range Hood, Refrigerator, Dishwasher, Washer, Dryer, Water Heater
- Laundry: Lower Level, Mud Room
Features
- Wired for Data
- Doors: Storm Door(s)
- Windows: Storm Window(s)
- Basement: Full,Unfinished,Concrete,Interior Entry,Hatchway Access,Storage Space
- Attic: None
- Has fireplace: No
Interior area
- Total structure area: 1,721
- Total interior livable area: 1,721 sqft
- Finished area above ground: 1,721
Property
Parking
- Total spaces: 1
- Parking features: Detached, Paved, Private, Asphalt
- Garage spaces: 1
- Has uncovered spaces: Yes
Features
- Patio & porch: Patio
- Exterior features: Stone Wall
Lot
- Size: 0.91 Acres
- Features: Level, Wooded
Details
- Parcel number: 277735
- Zoning: R-20
- Other equipment: Generator Ready
Construction
Type & style
- Home type: SingleFamily
- Architectural style: Cape Cod
- Property subtype: Single Family Residence
Materials
- Aluminum Siding
- Foundation: Block, Stone
- Roof: Asphalt
Condition
- New construction: No
- Year built: 1945
Utilities & green energy
- Sewer: Septic Tank
- Water: Public
Green energy
- Energy efficient items: Doors, Windows
Community & neighborhood
Community
- Community features: Health Club, Library, Medical Facilities, Park, Playground, Public Rec Facilities, Shopping/Mall, Tennis Court(s)
Location
- Region: Ridgefield
- Subdivision: Village Center
Price history
| Date | Event | Price |
|---|---|---|
| 7/20/2023 | Sold | $885,000+11.3%$514/sqft |
Source: | ||
| 7/10/2023 | Pending sale | $795,000$462/sqft |
Source: | ||
| 6/8/2023 | Contingent | $795,000$462/sqft |
Source: | ||
| 6/1/2023 | Listed for sale | $795,000+76.7%$462/sqft |
Source: | ||
| 8/17/2012 | Sold | $449,900$261/sqft |
Source: | ||
Public tax history
| Year | Property taxes | Tax assessment |
|---|---|---|
| 2025 | $10,881 +3.9% | $397,250 |
| 2024 | $10,468 +2.1% | $397,250 |
| 2023 | $10,253 -7.4% | $397,250 +2% |
Find assessor info on the county website
Neighborhood: 06877
Nearby schools
GreatSchools rating
- 9/10Scotland Elementary SchoolGrades: K-5Distance: 2.3 mi
- 9/10East Ridge Middle SchoolGrades: 6-8Distance: 1.1 mi
- 10/10Ridgefield High SchoolGrades: 9-12Distance: 3 mi
Schools provided by the listing agent
- Elementary: Scotland
- Middle: Scotts Ridge
- High: Ridgefield
Source: Smart MLS. This data may not be complete. We recommend contacting the local school district to confirm school assignments for this home.
Get pre-qualified for a loan
At Zillow Home Loans, we can pre-qualify you in as little as 5 minutes with no impact to your credit score.An equal housing lender. NMLS #10287.
Sell with ease on Zillow
Get a Zillow Showcase℠ listing at no additional cost and you could sell for —faster.
$982,100
2% more+$19,642
With Zillow Showcase(estimated)$1,001,742

