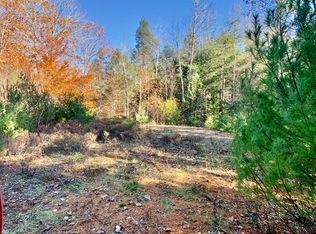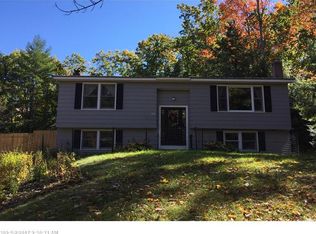Closed
$185,000
69 Neck Road, Litchfield, ME 04350
2beds
791sqft
Mobile Home
Built in 1993
7 Acres Lot
$200,800 Zestimate®
$234/sqft
$1,663 Estimated rent
Home value
$200,800
$155,000 - $259,000
$1,663/mo
Zestimate® history
Loading...
Owner options
Explore your selling options
What's special
Remodeled and contemporary 2 bedroom 2 bath mobile home with large garage on 7 acres in desirable Litchfield on a private lot. .Great floor plan as each wing has a bedroom and full bath with living room, dining, and kitchen in the center. Prime private lot with level land . The sun rises over the home and it is bathed in natural light all day long . This is an unusal lot layout as you have a 1 acre lot with the home and garage on it .The second lot is 6 acres and easliy could be sold and or developed into two lots without going to subdivison. Perfect for a family compound or investment property. The seller has extensively updated with sheet rock throughout and new shingles on the home and 24 by 30 garage along with new viny siding on the garage. This home is ready for you and the location is ideal as it only minutes to 295 and Route 196 . Travel easily to Augutsa Gardiner, Portland Lewiston -Auburn and everywhere else. Keep all the land for yourself or deveop the three lots in any number of ways .The level land is dry and putting in a road to back lots is possible at a reasonable price . The garage is a dream and is also can be heated .True one level living and the heat-cooling air pump is efficent and kool ! The home is also on a concrete pad that includes a side patio and has a generator hook up all ready for the winter . Affordable living in a splendid place. The back yard is a great place to relax and there is a shed for additional storage . Boat launches and the lakes are all around you .
Zillow last checked: 8 hours ago
Listing updated: September 17, 2024 at 08:07am
Listed by:
LAER
Bought with:
LAER
Source: Maine Listings,MLS#: 1601073
Facts & features
Interior
Bedrooms & bathrooms
- Bedrooms: 2
- Bathrooms: 2
- Full bathrooms: 2
Primary bedroom
- Level: First
- Area: 125.94 Square Feet
- Dimensions: 12.11 x 10.4
Bedroom 2
- Level: First
- Area: 90.09 Square Feet
- Dimensions: 9.9 x 9.1
Kitchen
- Level: First
- Area: 195 Square Feet
- Dimensions: 15.6 x 12.5
Living room
- Level: First
- Area: 168.75 Square Feet
- Dimensions: 13.5 x 12.5
Heating
- Blowers, Direct Vent Furnace, Heat Pump
Cooling
- Has cooling: Yes
Appliances
- Included: Cooktop, Dishwasher, Dryer, Microwave, Refrigerator, Washer
Features
- 1st Floor Primary Bedroom w/Bath, One-Floor Living, Shower
- Flooring: Laminate
- Has fireplace: No
Interior area
- Total structure area: 791
- Total interior livable area: 791 sqft
- Finished area above ground: 791
- Finished area below ground: 0
Property
Parking
- Total spaces: 2
- Parking features: Gravel, 1 - 4 Spaces
- Garage spaces: 2
Features
- Patio & porch: Deck
- Has view: Yes
- View description: Fields, Scenic, Trees/Woods
Lot
- Size: 7 Acres
- Features: Near Golf Course, Near Public Beach, Near Shopping, Near Turnpike/Interstate, Near Town, Rural, Near Railroad, Level, Open Lot, Pasture, Wooded
Details
- Additional structures: Outbuilding
- Parcel number: LITDMR14L032
- Zoning: resedential
Construction
Type & style
- Home type: MobileManufactured
- Architectural style: Ranch
- Property subtype: Mobile Home
Materials
- Mobile, Vinyl Siding
- Foundation: Slab
- Roof: Shingle
Condition
- Year built: 1993
Utilities & green energy
- Electric: Circuit Breakers
- Sewer: Private Sewer
- Water: Well
Community & neighborhood
Location
- Region: Litchfield
Other
Other facts
- Road surface type: Paved
Price history
| Date | Event | Price |
|---|---|---|
| 9/17/2024 | Sold | $185,000-11.9%$234/sqft |
Source: | ||
| 9/17/2024 | Pending sale | $210,000$265/sqft |
Source: | ||
| 9/3/2024 | Contingent | $210,000$265/sqft |
Source: | ||
| 8/31/2024 | Listed for sale | $210,000$265/sqft |
Source: | ||
| 8/24/2024 | Contingent | $210,000$265/sqft |
Source: | ||
Public tax history
| Year | Property taxes | Tax assessment |
|---|---|---|
| 2024 | $1,357 +5.6% | $95,200 |
| 2023 | $1,285 +3% | $95,200 +20.1% |
| 2022 | $1,247 +10.7% | $79,300 |
Find assessor info on the county website
Neighborhood: 04350
Nearby schools
GreatSchools rating
- NALibby-Tozier SchoolGrades: PK-KDistance: 6.5 mi
- 2/10Oak Hill Middle SchoolGrades: 5-8Distance: 11.3 mi
- 6/10Oak Hill High SchoolGrades: 9-12Distance: 8.7 mi

