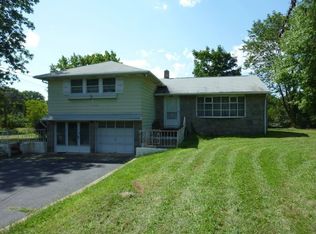Closed
Street View
$655,000
69 N Willow Rd, Hillsborough Twp., NJ 08844
3beds
2baths
--sqft
Single Family Residence
Built in ----
2 Acres Lot
$665,100 Zestimate®
$--/sqft
$3,139 Estimated rent
Home value
$665,100
$619,000 - $718,000
$3,139/mo
Zestimate® history
Loading...
Owner options
Explore your selling options
What's special
Zillow last checked: 9 hours ago
Listing updated: September 25, 2025 at 02:34am
Listed by:
Joshua D. Wilton 609-924-5353,
Queenston Realty
Bought with:
Lauren Molinaro
Coldwell Banker Realty
Source: GSMLS,MLS#: 3953658
Price history
| Date | Event | Price |
|---|---|---|
| 9/24/2025 | Sold | $655,000-6.3% |
Source: | ||
| 8/8/2025 | Pending sale | $698,999 |
Source: | ||
| 4/25/2025 | Price change | $698,9990% |
Source: | ||
| 3/29/2025 | Listed for sale | $699,000+115.1% |
Source: | ||
| 8/4/2017 | Sold | $325,000+4.8% |
Source: | ||
Public tax history
| Year | Property taxes | Tax assessment |
|---|---|---|
| 2025 | $9,984 +7.7% | $478,600 +7.7% |
| 2024 | $9,270 +6.7% | $444,400 +10.2% |
| 2023 | $8,685 +10.9% | $403,400 +14.1% |
Find assessor info on the county website
Neighborhood: 08844
Nearby schools
GreatSchools rating
- 8/10Amsterdam SchoolGrades: K-4Distance: 2.1 mi
- 7/10Hillsborough Middle SchoolGrades: 7-8Distance: 1.6 mi
- 8/10Hillsborough High SchoolGrades: 9-12Distance: 1.8 mi
Get a cash offer in 3 minutes
Find out how much your home could sell for in as little as 3 minutes with a no-obligation cash offer.
Estimated market value
$665,100
