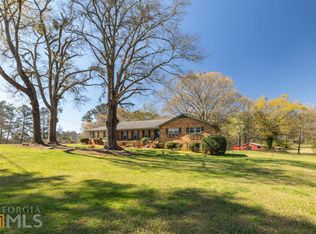Closed
$270,000
69 N Hearn Rd, Ellenwood, GA 30294
3beds
3,030sqft
Single Family Residence
Built in 1973
3.38 Acres Lot
$552,400 Zestimate®
$89/sqft
$2,437 Estimated rent
Home value
$552,400
$525,000 - $580,000
$2,437/mo
Zestimate® history
Loading...
Owner options
Explore your selling options
What's special
FIXER UPPER IN ELLENWOOD!! LOTS OF POTENTIAL..Great house in great neighborhood selling as-is with sweat equity for investor or Home Owner who would like to purchase under Fair Market Value in exchange for handling the repairs. House is in good shape but needs new carpet/flooring; interior and exterior painting; With some repairs the house will be move-in ready with lots of equity to show..The friendly Ellenwood neighborhood offers the perfect blend of peaceful suburban living with convenient access to everything you need. You're just a short distance from all your shopping needs..
Zillow last checked: 8 hours ago
Listing updated: July 18, 2025 at 09:14am
Listed by:
eXp Realty
Bought with:
, 353971
eXp Realty
Source: GAMLS,MLS#: 10500740
Facts & features
Interior
Bedrooms & bathrooms
- Bedrooms: 3
- Bathrooms: 2
- Full bathrooms: 2
Kitchen
- Features: Breakfast Room
Heating
- Forced Air
Cooling
- Central Air
Appliances
- Included: Other
- Laundry: Other
Features
- Other
- Flooring: Hardwood
- Basement: None
- Has fireplace: No
- Common walls with other units/homes: No Common Walls
Interior area
- Total structure area: 3,030
- Total interior livable area: 3,030 sqft
- Finished area above ground: 3,030
- Finished area below ground: 0
Property
Parking
- Parking features: Carport
- Has carport: Yes
Features
- Levels: One and One Half
- Stories: 1
- Fencing: Back Yard
- Waterfront features: No Dock Or Boathouse
- Body of water: None
Lot
- Size: 3.38 Acres
- Features: Level
- Residential vegetation: Grassed
Details
- Parcel number: 04302030000
- Special conditions: No Disclosure
Construction
Type & style
- Home type: SingleFamily
- Architectural style: Bungalow/Cottage
- Property subtype: Single Family Residence
Materials
- Brick
- Foundation: Slab
- Roof: Composition
Condition
- Fixer
- New construction: No
- Year built: 1973
Utilities & green energy
- Sewer: Septic Tank
- Water: Public
- Utilities for property: Cable Available, Electricity Available, Natural Gas Available, Phone Available, Water Available
Community & neighborhood
Security
- Security features: Smoke Detector(s)
Community
- Community features: None
Location
- Region: Ellenwood
- Subdivision: NONE
HOA & financial
HOA
- Has HOA: No
- Services included: None
Other
Other facts
- Listing agreement: Exclusive Right To Sell
- Listing terms: 1031 Exchange,Cash,Conventional,FHA,VA Loan
Price history
| Date | Event | Price |
|---|---|---|
| 10/4/2025 | Price change | $574,680-0.9%$190/sqft |
Source: | ||
| 7/16/2025 | Price change | $579,8000%$191/sqft |
Source: | ||
| 7/9/2025 | Price change | $579,900-0.7%$191/sqft |
Source: | ||
| 7/1/2025 | Price change | $583,900-1%$193/sqft |
Source: | ||
| 6/14/2025 | Price change | $590,000+93.4%$195/sqft |
Source: | ||
Public tax history
| Year | Property taxes | Tax assessment |
|---|---|---|
| 2024 | $4,538 +0.9% | $113,200 -2.6% |
| 2023 | $4,497 +22.3% | $116,200 +22.6% |
| 2022 | $3,676 +27.6% | $94,800 +28% |
Find assessor info on the county website
Neighborhood: 30294
Nearby schools
GreatSchools rating
- 5/10Austin Road Elementary SchoolGrades: PK-5Distance: 2.9 mi
- 5/10Austin Road Middle SchoolGrades: 6-8Distance: 2.7 mi
- 4/10Woodland High SchoolGrades: 9-12Distance: 6.4 mi
Schools provided by the listing agent
- Elementary: Austin Road
- Middle: Austin Road
- High: Woodland
Source: GAMLS. This data may not be complete. We recommend contacting the local school district to confirm school assignments for this home.
Get a cash offer in 3 minutes
Find out how much your home could sell for in as little as 3 minutes with a no-obligation cash offer.
Estimated market value$552,400
Get a cash offer in 3 minutes
Find out how much your home could sell for in as little as 3 minutes with a no-obligation cash offer.
Estimated market value
$552,400
