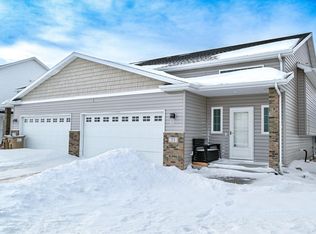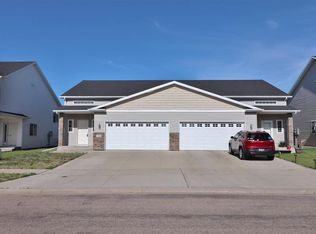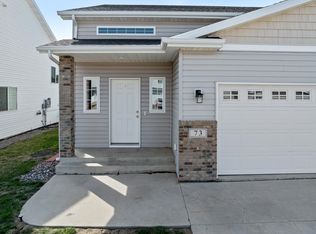Sold on 10/31/24
Price Unknown
69 Mulberry Loop, Minot, ND 58703
3beds
3baths
1,972sqft
Townhouse
Built in 2012
4,356 Square Feet Lot
$286,700 Zestimate®
$--/sqft
$2,050 Estimated rent
Home value
$286,700
$255,000 - $321,000
$2,050/mo
Zestimate® history
Loading...
Owner options
Explore your selling options
What's special
Welcome to 69 Mulberry Loop - A functional split-level townhouse located in the desirable Stonebridge Farms Minot area! This 3-bedroom, 2.75 bathroom home offers a spacious and functional layout with desirable open concept living spaces to enjoy. The main floor boasts a bright, open living and dining area with large windows that allow plenty of natural light. The kitchen features stainless steel appliances and an eat-in breakfast bar. The upper floor is home to two bedrooms, one being a master retreat complete with large walk-in closet and 3/4 en-suite bath. Another full bath is conveniently located on this floor as well. The daylight basement offers a cozy family room, perfect for movie nights along with another bedroom, 3/4 bathroom and laundry room. The attached 2-car garage provides extra storage space and convenience during the winter months, while the deck and yard provide space to relax and enjoy the outdoors. With its convenient location to the Minot Air Force Base and versatile layout, this townhouse is perfect for anyone looking to settle into a welcoming community. Schedule a showing today and see all this home has to offer!
Zillow last checked: 8 hours ago
Listing updated: November 01, 2024 at 06:51am
Listed by:
ANDREW GUDMUNSON 701-240-1965,
701 Realty, Inc.,
Tanner Dockter 701-720-9332,
701 Realty, Inc.
Source: Minot MLS,MLS#: 241621
Facts & features
Interior
Bedrooms & bathrooms
- Bedrooms: 3
- Bathrooms: 3
Primary bedroom
- Description: Master, Wic, Ensuite Bath
- Level: Upper
Bedroom 1
- Description: Carpet
- Level: Upper
Bedroom 2
- Description: Daylight
- Level: Lower
Dining room
- Description: Slider To Deck
- Level: Main
Family room
- Description: Daylight Basement
- Level: Lower
Kitchen
- Description: Open To Dining / Living
- Level: Main
Living room
- Description: Large Picture Windows
- Level: Main
Heating
- Forced Air, Natural Gas
Cooling
- Central Air
Appliances
- Included: Microwave, Dishwasher, Refrigerator, Range/Oven, Washer, Dryer
- Laundry: Lower Level
Features
- Flooring: Carpet, Linoleum
- Basement: Finished,Partial,Daylight
- Has fireplace: No
Interior area
- Total structure area: 1,972
- Total interior livable area: 1,972 sqft
- Finished area above ground: 1,297
Property
Parking
- Total spaces: 2
- Parking features: Attached, Garage: Insulated, Sheet Rock, Opener, Lights, Driveway: Concrete
- Attached garage spaces: 2
- Has uncovered spaces: Yes
Features
- Levels: Multi/Split
- Patio & porch: Deck
Lot
- Size: 4,356 sqft
- Dimensions: 36 x 120
Details
- Parcel number: MI01.D14.050.0022
- Zoning: R4
Construction
Type & style
- Home type: Townhouse
- Property subtype: Townhouse
Materials
- Foundation: Concrete Perimeter
- Roof: Asphalt
Condition
- New construction: No
- Year built: 2012
Utilities & green energy
- Sewer: City
- Water: City
- Utilities for property: Cable Connected
Community & neighborhood
Location
- Region: Minot
Price history
| Date | Event | Price |
|---|---|---|
| 10/31/2024 | Sold | -- |
Source: | ||
| 9/23/2024 | Contingent | $274,900+1.9%$139/sqft |
Source: | ||
| 9/16/2024 | Listed for sale | $269,900$137/sqft |
Source: | ||
Public tax history
| Year | Property taxes | Tax assessment |
|---|---|---|
| 2024 | $3,599 -1.5% | $229,000 +5.5% |
| 2023 | $3,654 | $217,000 +6.9% |
| 2022 | -- | $203,000 +6.8% |
Find assessor info on the county website
Neighborhood: 58703
Nearby schools
GreatSchools rating
- 5/10Lewis And Clark Elementary SchoolGrades: PK-5Distance: 1.5 mi
- 5/10Erik Ramstad Middle SchoolGrades: 6-8Distance: 1.3 mi
- NASouris River Campus Alternative High SchoolGrades: 9-12Distance: 2.5 mi
Schools provided by the listing agent
- District: Minot North
Source: Minot MLS. This data may not be complete. We recommend contacting the local school district to confirm school assignments for this home.


