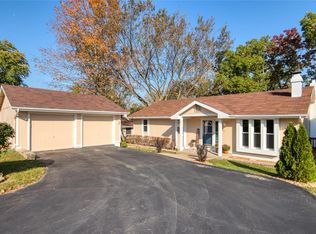Closed
Listing Provided by:
Susan M Voigtmann 314-583-5521,
Keller Williams Chesterfield
Bought with: RE/MAX Results
Price Unknown
69 Muir St, Eureka, MO 63025
4beds
1,766sqft
Single Family Residence
Built in 1973
8,319.96 Square Feet Lot
$320,600 Zestimate®
$--/sqft
$2,711 Estimated rent
Home value
$320,600
$305,000 - $337,000
$2,711/mo
Zestimate® history
Loading...
Owner options
Explore your selling options
What's special
Rare gem: 4-bedroom updated home has a fenced yard that backs to wooded common ground. The 2-tiered deck is the perfect place to relax & unwind while watching the abundant wildlife. Fabulous kitchen (remodeled 2019) has gorgeous light grey cabinetry, quartz counter tops, stainless appliances, tile backsplash, walk-in pantry & a huge window. Spacious Dining Rm is open to the Living Rm adding extra space for entertaining. Living Rm is cozy with a woodburning fireplace flanked by built in cabinetry. Sliders in Family Rm, Dining Rm & Primary Bedroom provide great natural light, gorgeous views & easy access to the deck. Large primary bedroom has 2 closets, office/dressing rm & ensuite bath. Updates completed in 2019 include Furnace, A/C, water softener, water heater & roof w/20 yr transferrable warranty. Luxury Vinyl Plank floors Mn Flr 2019 & upstairs 2021, gutters 2021, Fence 2018, Deck 2015, Subd Pool & Clubhouse
Zillow last checked: 8 hours ago
Listing updated: April 28, 2025 at 05:10pm
Listing Provided by:
Susan M Voigtmann 314-583-5521,
Keller Williams Chesterfield
Bought with:
Elizabeth A Smith, 2014006146
RE/MAX Results
Source: MARIS,MLS#: 23035016 Originating MLS: St. Louis Association of REALTORS
Originating MLS: St. Louis Association of REALTORS
Facts & features
Interior
Bedrooms & bathrooms
- Bedrooms: 4
- Bathrooms: 3
- Full bathrooms: 2
- 1/2 bathrooms: 1
- Main level bathrooms: 1
Primary bedroom
- Features: Floor Covering: Luxury Vinyl Plank
- Level: Upper
- Area: 225
- Dimensions: 15x15
Bedroom
- Features: Floor Covering: Luxury Vinyl Plank
- Level: Upper
- Area: 120
- Dimensions: 10x12
Bedroom
- Features: Floor Covering: Luxury Vinyl Plank
- Level: Upper
- Area: 100
- Dimensions: 10x10
Bedroom
- Features: Floor Covering: Luxury Vinyl Plank
- Level: Upper
- Area: 72
- Dimensions: 9x8
Dining room
- Features: Floor Covering: Luxury Vinyl Plank
- Level: Main
- Area: 130
- Dimensions: 13x10
Family room
- Features: Floor Covering: Luxury Vinyl Plank
- Level: Main
- Area: 196
- Dimensions: 14x14
Kitchen
- Features: Floor Covering: Luxury Vinyl Plank
- Level: Main
- Area: 88
- Dimensions: 11x8
Laundry
- Area: 99
- Dimensions: 11x9
Living room
- Features: Floor Covering: Luxury Vinyl Plank
- Level: Main
- Area: 198
- Dimensions: 18x11
Other
- Features: Floor Covering: Luxury Vinyl Plank
- Level: Upper
- Area: 54
- Dimensions: 9x6
Heating
- Forced Air, Electric
Cooling
- Ceiling Fan(s), Central Air, Electric
Appliances
- Included: Electric Water Heater, Dishwasher, Disposal, Microwave, Electric Range, Electric Oven, Stainless Steel Appliance(s)
Features
- Bookcases, Custom Cabinetry, Solid Surface Countertop(s), Walk-In Pantry, High Speed Internet, Shower, Separate Dining
- Doors: Panel Door(s), Sliding Doors, Storm Door(s)
- Windows: Insulated Windows, Tilt-In Windows
- Basement: Concrete
- Number of fireplaces: 1
- Fireplace features: Wood Burning, Living Room
Interior area
- Total structure area: 1,766
- Total interior livable area: 1,766 sqft
- Finished area above ground: 1,766
Property
Parking
- Total spaces: 2
- Parking features: Covered, Garage, Garage Door Opener, Off Street
- Garage spaces: 2
Features
- Levels: Multi/Split
- Patio & porch: Deck, Covered
Lot
- Size: 8,319 sqft
- Dimensions: 69 x 128
- Features: Adjoins Common Ground, Adjoins Wooded Area
Details
- Parcel number: 28V120550
- Special conditions: Standard
Construction
Type & style
- Home type: SingleFamily
- Architectural style: Split Foyer,Traditional
- Property subtype: Single Family Residence
Materials
- Frame
Condition
- Year built: 1973
Utilities & green energy
- Sewer: Public Sewer
- Water: Public
Community & neighborhood
Community
- Community features: Tennis Court(s), Clubhouse
Location
- Region: Eureka
- Subdivision: Village Of Muir Hilltop Villages #1
HOA & financial
HOA
- HOA fee: $400 annually
- Services included: Other
Other
Other facts
- Listing terms: Cash,Conventional,FHA,VA Loan
- Ownership: Private
- Road surface type: Asphalt
Price history
| Date | Event | Price |
|---|---|---|
| 8/8/2023 | Sold | -- |
Source: | ||
| 6/24/2023 | Pending sale | $289,900$164/sqft |
Source: | ||
| 6/21/2023 | Listed for sale | $289,900$164/sqft |
Source: | ||
| 9/3/2003 | Sold | -- |
Source: Public Record | ||
Public tax history
| Year | Property taxes | Tax assessment |
|---|---|---|
| 2024 | $3,038 -0.1% | $40,690 |
| 2023 | $3,040 +10% | $40,690 +18.3% |
| 2022 | $2,763 +0.7% | $34,410 |
Find assessor info on the county website
Neighborhood: 63025
Nearby schools
GreatSchools rating
- 6/10Eureka Elementary SchoolGrades: K-5Distance: 1.1 mi
- 7/10LaSalle Springs Middle SchoolGrades: 6-8Distance: 2.8 mi
- 8/10Eureka Sr. High SchoolGrades: 9-12Distance: 0.8 mi
Schools provided by the listing agent
- Elementary: Eureka Elem.
- Middle: Lasalle Springs Middle
- High: Eureka Sr. High
Source: MARIS. This data may not be complete. We recommend contacting the local school district to confirm school assignments for this home.
Get a cash offer in 3 minutes
Find out how much your home could sell for in as little as 3 minutes with a no-obligation cash offer.
Estimated market value
$320,600
Get a cash offer in 3 minutes
Find out how much your home could sell for in as little as 3 minutes with a no-obligation cash offer.
Estimated market value
$320,600
